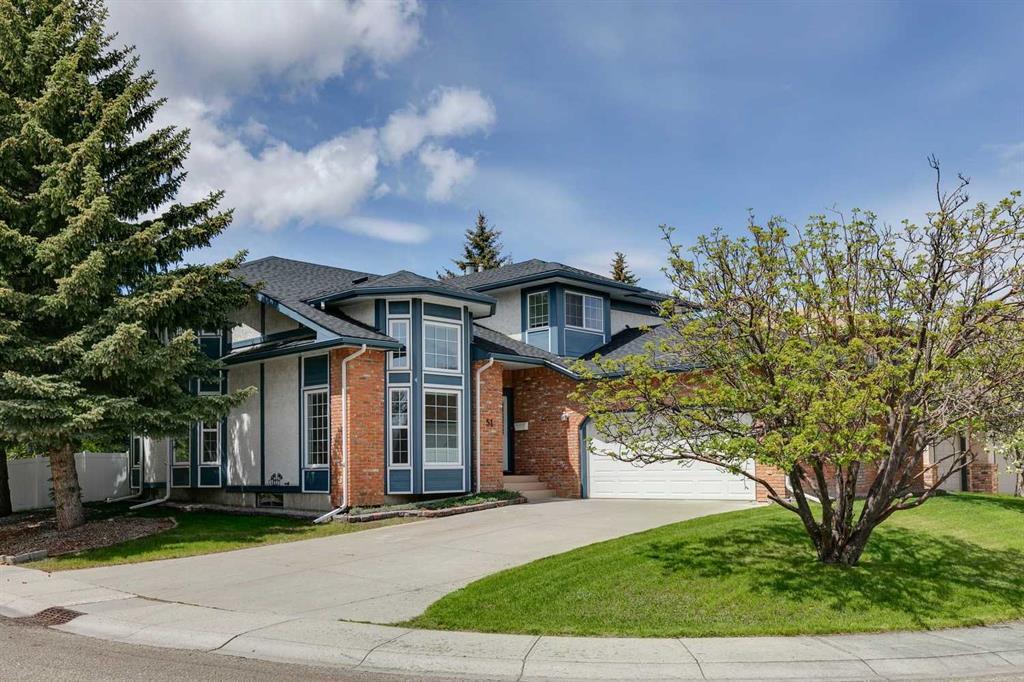252 Edgebrook Gardens Nw, Calgary
MLS® # A2139849 - 4 Beds, 4 Baths, 1,988 Sf
$799,900











































Located on one of the prettiest streets in Edgemont, here is you chance to own a very special Estate residence on Edelweiss Crescent! This one owner home was carefully crafted to take advantage of the peaceful location offering over 4400 SF of living space. Fabulous foyer with soaring ceilings leads to the stunning living room featuring a wall of windows and opens to the spacious formal dining area w/built-in cabinetry, tray ceiling & hardwood floors. Enjoy yard views from the kitchen plus updated stainless steel appliances, granite counter tops, pantry and a dedicated dining nook with access to the West back yard. Serene family room features a brick accented wood burning fireplace & mini wet bar, a versatile main floor den/bedroom, large laundry room w/built-in desk and shelving + 2-piece guest bathroom. Upper level hosts a spacious principle bedroom with 5-piece ensuite, 2 walk-in closets plus 3 more family bedrooms and 4-piece bath. Ideal lofted area is a perfect “work from home” space including a custom built-in desk. Fully developed lower level offers a family room, recreation area, reading area and huge storage room with loads of space to build a future bathroom + more! You will love the oversized, side approach 26x22.9 garage, NEW asphalt roof (2024), quality updated windows and blinds throughout main and upper levels (approx. 2010), Central Air conditioning, wonderful yard with stamped concrete patio, awning and mature trees. A wonderful community with schools nearby (walk to Mother Mary Green), Nose Hill Park, playgrounds, treed ravine across the street, quick access to Stoney Trail and public transportation. Here is your chance to create your dream home while appreciating the obvious pride of ownership evident throughout.
View more real estate listings in Edgemont, Calgary
Double Garage Attached, Front Drive, Garage Door Opener, Oversized
Bar, Ceiling Fan(s), Double Vanity, Granite Counters, High Ceilings, Kitchen Island, No Smoking Home, Pantry, Soaking Tub, Storage, Vinyl Windows, Walk-In Closet(s), Bookcases, Crown Molding, No Animal Home
Dishwasher, Induction Cooktop, Microwave, Refrigerator, Washer, Window Coverings, Central Air Conditioner, Oven-Built-In
Family Room, Brick Facing, Wood Burning
Back Yard, Corner Lot, Front Yard, Lawn, Landscaped