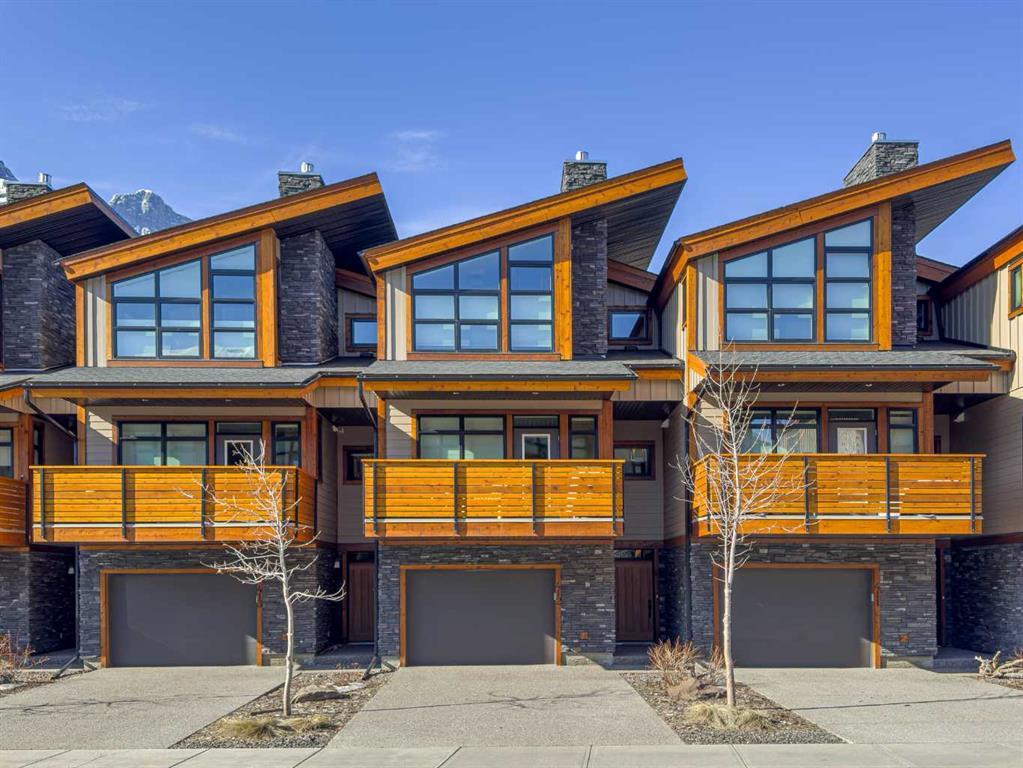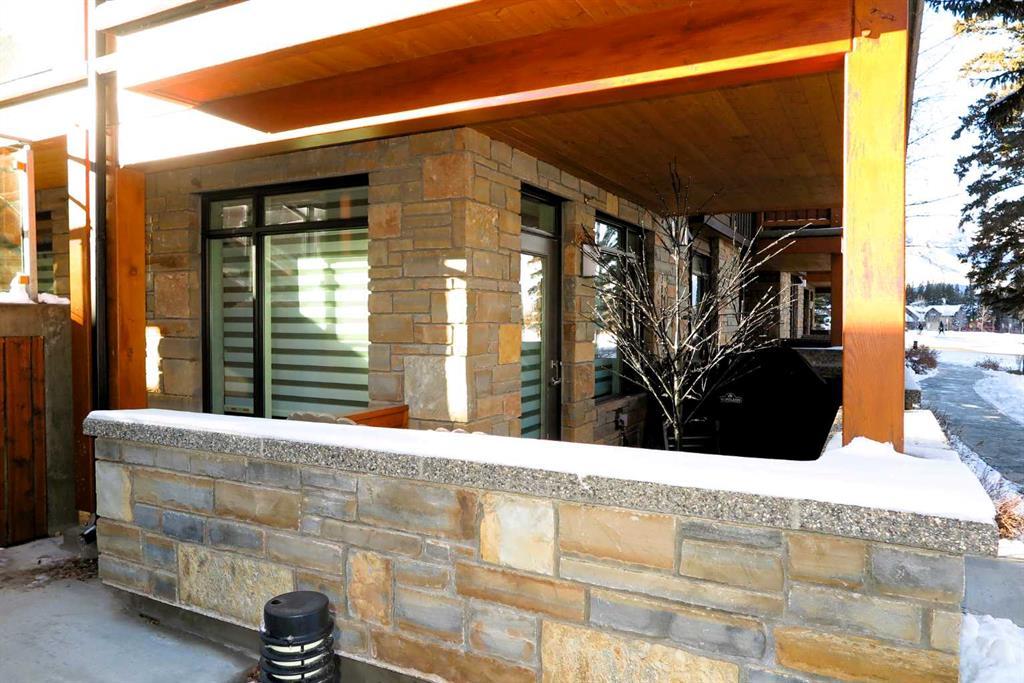604, 3000j Stewart Creek Drive, Canmore
MLS® # A2124448 - 3 Beds, 3 Baths, 1,406 Sf
$1,049,702



















































Mountain luxury in the heart of Three Sisters. Unparalleled landscapes. Unrivaled recreational opportunities. A remarkable home at the centre of it all. This 2 bed, 2.5 bath gem truly inspires as a gathering place from which you, your family & your closest friends can experience the best of the Bow Valley. A home where a rare combination of rigorous attention to detail & genuine value are apparent at every turn. On entry, ample space, from oversized garage, closet & generous storage offer a place for everything, seeing gear tucked away ready for another mountain adventure. Up a bright stairway, the primary living level is enjoyed within as much as outside where sunbathed decks front & rear share the same bright nature as indoors. A fireplace creates a warm focal point. The modern finishes of the kitchen will not go unnoticed & when positioned alongside the dining area a space is created which is ideal for entertaining. On the top floor, 2 bedrooms allow privacy for all, where master and ensuite bath are a restful retreat, with second bath the additional bedroom. Overlooking a park & large greenspace, this property offers immediate access to biking & hiking trails & is a short walk to the off-leash dog park, disc golf, tobogganing, children’s playground, Stewart Creek Golf Course, restaurants, groceries, Roam transit, a K through 12 school & the shortest commute to Calgary from Canmore. In a well-managed complex, this stunning alpine townhome could be your Rocky Mountain retreat. This property is easy to show, with furniture available on request.
View more real estate listings in Three Sisters, Canmore
Insurance, Maintenance Grounds, Professional Management, Reserve Fund Contributions, Snow Removal
Concrete Driveway, Garage Door Opener, Garage Faces Front, Insulated, Secured, Single Garage Attached, Titled
Central Vacuum, Closet Organizers, Kitchen Island, Open Floorplan, See Remarks, Stone Counters, Storage
Dishwasher, Electric Range, Garage Control(s), Garburator, Microwave, Range Hood, Refrigerator, Washer/Dryer Stacked, Window Coverings
Balcony, BBQ gas line, Lighting, Private Entrance, Rain Gutters
Backs on to Park/Green Space, Low Maintenance Landscape, No Neighbours Behind, Street Lighting, Views
Composite Siding, Stone, Wood Frame
View More Three Sisters Residential Listings for Sale in Canmore



MLS® # A2118241 - 2 Beds, 2 Baths, 1,147 Sf
$829,000