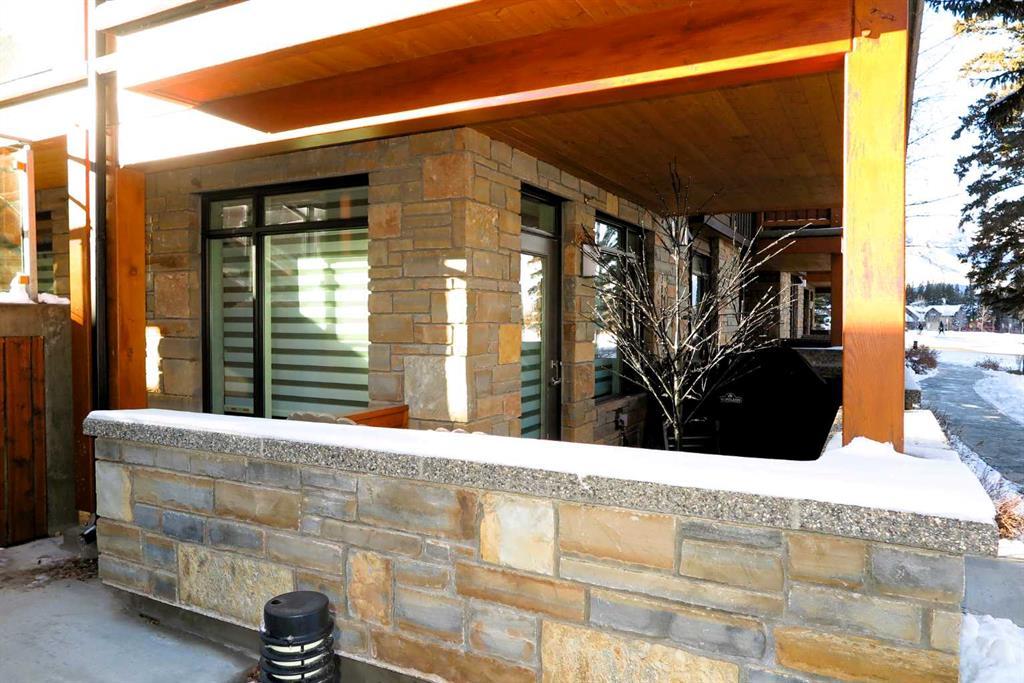1004, 70 Dyrgas Gate, Canmore
MLS® # A2122807 - 3 Beds, 2 Baths, 1,282 Sf
$889,000












































Welcome to this lovely 2 bedroom, 2 bathroom condo located in the Stewart Creek area of Canmore. This pet friendly unit has 3 entrances for easy access to the outside. Large tile entrance welcomes you into this bright, contemporary unit with an open floor plan with numerous upgrades throughout. A chef inspired kitchen has a huge island with quartz counters, stainless steel appliances with a gas stove and a large, custom pantry. Large bright dining area is a great place to entertain your guest. Cozy living room has a gas fireplace with built in cabinets and access to one of the 2 patios. 2 good sized bedrooms with the master having a walk-in closet, a 5 piece ensuite bathroom and access to the 2nd patio. The second bedroom has access to the 4 piece main bathroom. There is a nice desk area to set up a small office, laundry room and a large linen closet that complete the unit. There are views of the mountains from all the rooms and the 2 patios. The unit also comes with 2 titled, underground parking stalls and 2 storage units. Go for walks on the numerous pathways leading to the extensive trails. Just steps away from the Stewart Creek Golf Course. Call to view this fine Canmore property today!
View more real estate listings in Three Sisters, Canmore
Common Area Maintenance, Insurance, Parking, Professional Management, Reserve Fund Contributions, Sewer, Snow Removal, Trash, Water
Bookcases, Breakfast Bar, Built-in Features, Ceiling Fan(s), Closet Organizers, Kitchen Island, Quartz Counters, Walk-In Closet(s)
Dishwasher, Dryer, Garage Control(s), Microwave, Range Hood, Refrigerator, Stove(s), Washer, Window Coverings, Wine Refrigerator
View More Three Sisters Residential Listings for Sale in Canmore