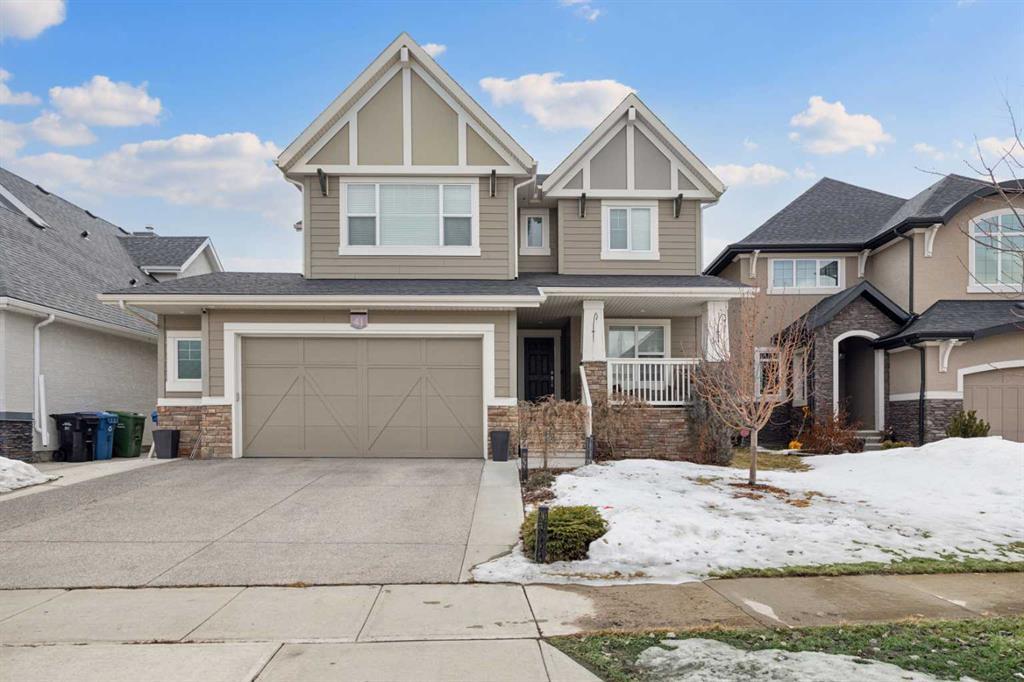50 Elgin Park Road Se, Calgary
MLS® # A2125938 - 3 Beds, 4 Baths, 2,270 Sf
$899,000





































Wow! Your new home in the newer part of Elgin Estates has a bright and open floorplan with 9ft ceilings throughout that boast many builder upgrades including on the main floor: Stainless steel appliances, granite counters, espresso cabinets, extra large pantry and complemented with a huge island that is perfect for the family chef and entertaining! Gas fireplace and Brand New dishwasher. Upstairs there are three large bedrooms, and an upper floor laundry (so convenient!) Large master bedroom has a large ensuite bathroom with separate bath and shower, and an extra large walk in closet with built-in shelves and drawers. Large bonus room above the garage with vaulted ceilings means you can snuggle up and watch a movie. New tankless hot water tank provides hot water on demand and keeps costs down. Home is wired throughout for Polk Audio Sound and bathrooms come with quarried stone counters. Front porch is covered and a great place to cool off during the summer. Large fenced back yard has a shed for extra storage and a great play structure. A backyard oasis with Large glass sided composite deck has a large pergola to keep you shaded and cool. Extra large oversized garage with treated floor reduces dust. Check out the virtual tour! Must be seen, call realtor today!
View more real estate listings in McKenzie Towne, Calgary
Kitchen Island, No Smoking Home, Open Floorplan, Pantry, Soaking Tub, Vaulted Ceiling(s), Walk-In Closet(s), Tankless Hot Water, Wired for Sound
Dishwasher, Dryer, Microwave Hood Fan, Refrigerator, Stove(s), Washer, Tankless Water Heater
View More McKenzie Towne Residential Listings for Sale in Calgary