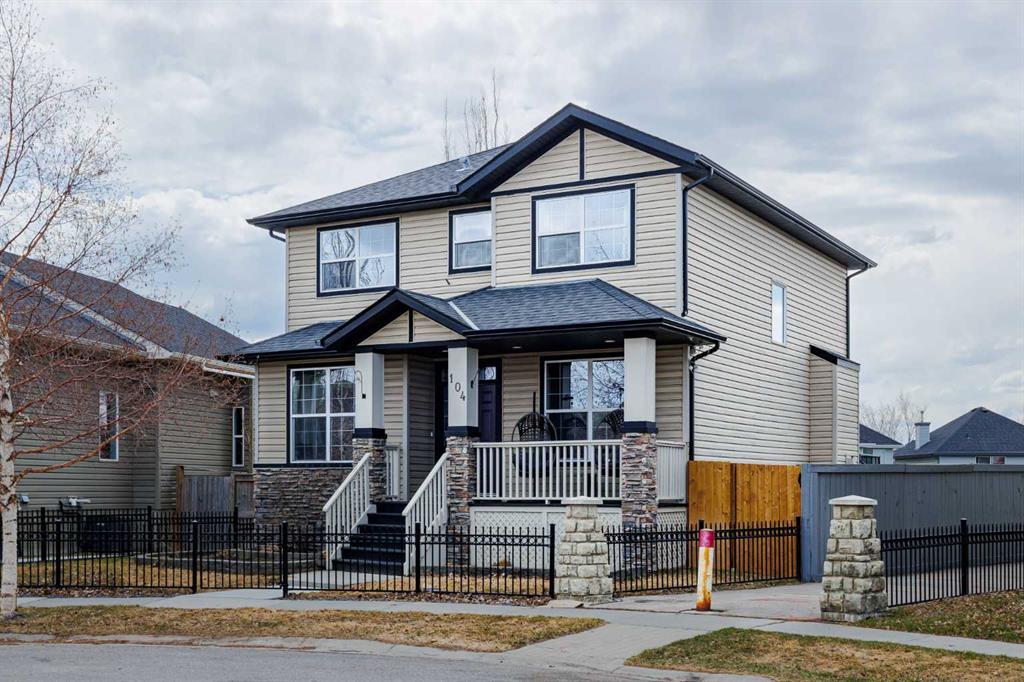367 Prestwick Close Se, Calgary
MLS® # A2128907 - 4 Beds, 4 Baths, 1,716 Sf
$679,900


















































Imagine your families future here! Located on a quiet, family friendly street, this unassuming home greets you with humility and charm! Step inside and your perspective begins to expand as you are welcomed by a well situated front entry, bright office/den, and cozy front living room. As you proceed to the back, the living space opens up with a beautiful quartz countered kitchen, dining area and inviting family room. Step out onto your back deck and the picture is expanded even further! Huge yard, lower patio, 4 car HEATED garage, and an RV parking pad larger enough for multiple vehicles. Back inside on the upper level is a sizeable primary bedroom with 5 piece ensuite and walk-in closet. Two good sized additional bedrooms and bathroom complete this floor. In the WALKOUT basement you will find additional storage, a large bedroom and another 4 piece bathroom. An open recreation room that is bright and leads to the lower patio. This home is set up for generational living and offers DC zoning for potential development if you so choose. Additional highlights: CENTRAL AIR, Irrigation, stamped concrete patio, gas grill hookup. Located near schools, shopping, parks and playgrounds, your family will love life in McKenzie Towne for years to come. Book your showing today!
View more real estate listings in McKenzie Towne, Calgary
Additional Parking, Alley Access, Heated Garage, RV Access/Parking, 220 Volt Wiring, Asphalt, Parking Pad, Quad or More Attached, Workshop in Garage
Central Vacuum, Double Vanity, High Ceilings, Kitchen Island, No Animal Home, No Smoking Home, Open Floorplan, Recessed Lighting, Separate Entrance
Central Air Conditioner, Dishwasher, Dryer, Electric Range, Microwave Hood Fan, Refrigerator, Washer, Window Coverings, Humidifier
Exterior Entry, Finished, Full, Walk-Out
Exterior Entry, Finished, Full, Walk-Out
Balcony, Private Yard, Rain Barrel/Cistern(s), Storage
Back Lane, Front Yard, Lawn, Low Maintenance Landscape, Gentle Sloping, Landscaped, Street Lighting, Private, Views, Pie Shaped Lot, Sloped, Sloped Down
View More McKenzie Towne Residential Listings for Sale in Calgary



MLS® # A2125914 - 4 Beds, 4 Baths, 2,029 Sf
$699,900