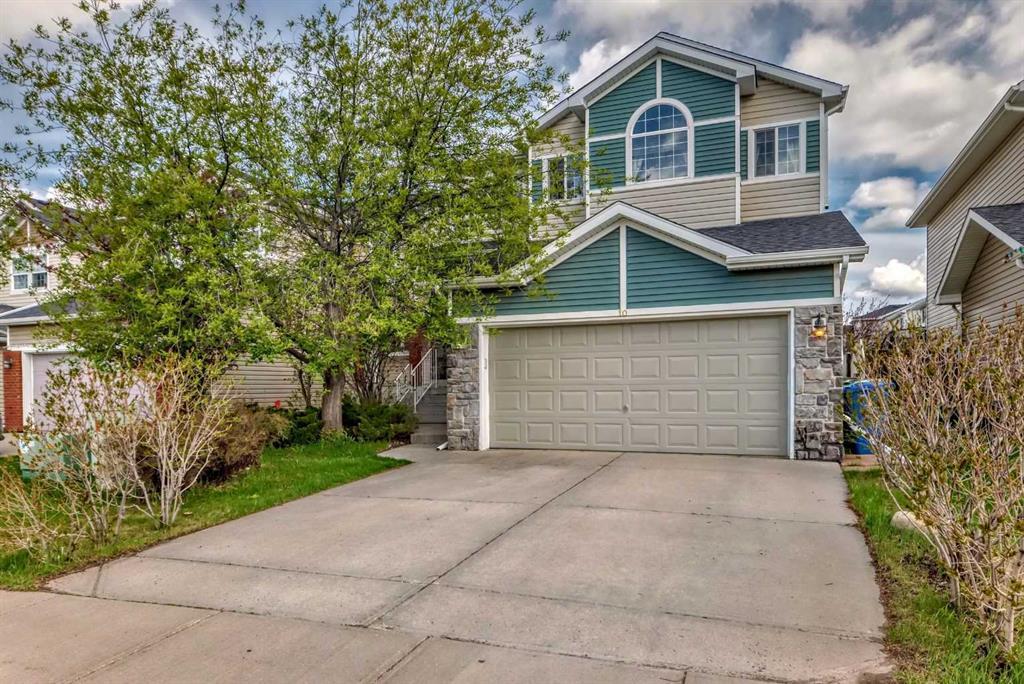9 Royal Birch Park Nw, Calgary
MLS® # A2139590 - 4 Beds, 4 Baths, 1,798 Sf
$779,900



















































Prime Location! WALKING DISTANCE to C-Train Station and Schools. Just minutes drive to the new YMCA at Rocky Ridge, shopping centers, and the private Renert School. This stunning contemporary home in the sought-after NW community of Royal Oak offers 3 BEDROOMS plus a BONUS ROOM, and 2.5 BATHROOMS! Step inside through the grand oversized French door and be greeted by former show home features that underscore the home's high quality. The kitchen features a functional center island with a raised breakfast bar and a spacious corner walk-in pantry. The sunny family room, complete with a cozy corner gas fireplace, and bathed in natural light from extra windows and a Patio Door, lead to the sunny garden with unobstructed views. Upstairs, a Front Bonus Room adds extra living space. The Main Suite boasts a Walk-in Closet and a 4 Pc Ensuite with a relaxing jetted bathtub. Two additional Bedrooms, a 4 Pc Bathroom complete the upper level. The lower level is undeveloped, offering a great layout for future customization. This property presents excellent value, perfect for someone eager to put personal touches on a home or for an investor looking for a promising rental addition. With immediate possession available, this home could be yours soon!. Situated on a vibrant street with friendly neighbors, this home is close to parks, playgrounds, extensive walking trails, and serene wetland ponds. Enjoy quick access to Stoney Trail, Crowchild Trail, Highway 1, and Deerfoot Trail!
Schedule your showing today, and make this beautiful home yours!
View more real estate listings in Royal Oak, Calgary
Kitchen Island, No Animal Home, No Smoking Home, Soaking Tub, Vinyl Windows, Walk-In Closet(s), French Door, Laminate Counters
Dishwasher, Dryer, Electric Range, Garage Control(s), Range Hood, Refrigerator, Washer, Window Coverings, Humidifier
Back Yard, Front Yard, Lawn, Level, Private, See Remarks, Interior Lot
View More Royal Oak Residential Listings for Sale in Calgary