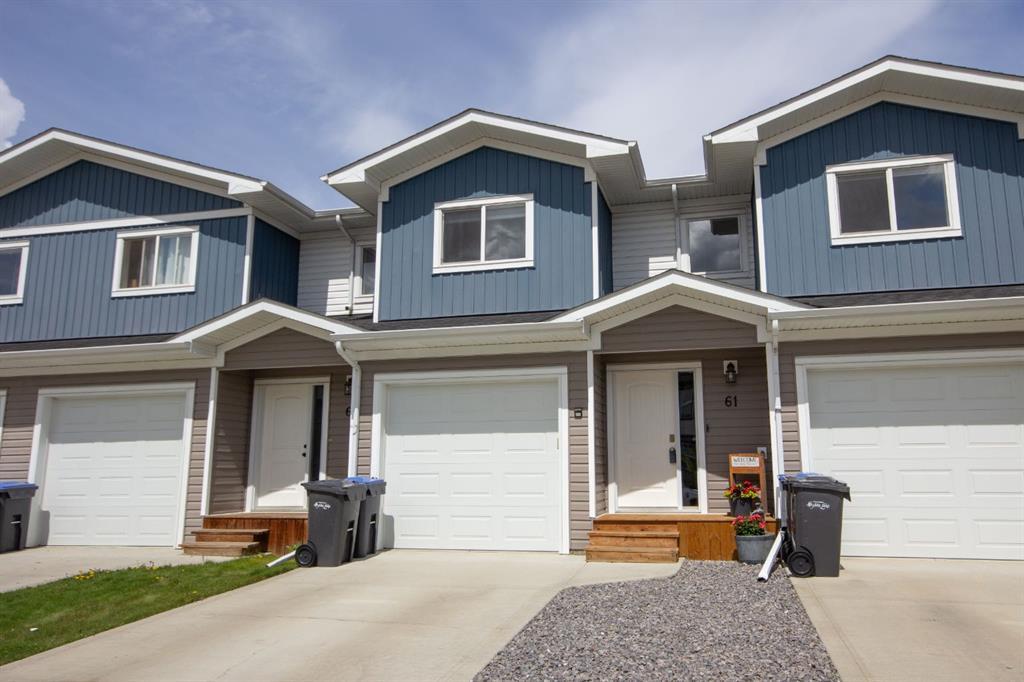

























61 Hawthorn Place, Hewlett Park, Sylvan Lake
$354,900

Row/Townhouse Property for Sale in Hewlett Park, Sylvan Lake at 61 Hawthorn Place
This original owner home shines with pride of ownership! Situated in a cul-de-sac with no neighbours behind you and a playground space just down the street, this spotless home offers upgrades such as new carpets in the basement, central A/C, stainless steel appliances, a finished garage, low maintenance landscaping, and a large fully fenced backyard with a dog run. The main floor offers a bright and open living space, with a spacious kitchen that offers white cabinetry accented with stainless appliances and modern hardware. The living room and dining space overlook the backyard, with access to the deck through double garden doors. Upstairs features a large primary bedroom with walk in closet and private 4 pce ensuite, and two kids rooms share a 4 pce bath. The basement is fully finished with brand new carpets and offers a large family room and a full 4 pce bath. The backyard space will be well enjoyed with an upper deck with privacy screens, a lower patio space perfect for storage and room for kids toys, and a fenced in dog run space to save your grass. There is grass space to enjoy, a shed for extra storage, and access to the green space and walking trails behind the home through back gate. This beautiful home is fully move in ready, needs nothing, and is a pleasure to show!
2 Storey listed in Hewlett Park, Sylvan Lake at 61 Hawthorn Place
Concrete Driveway, Garage Faces Front, Insulated, Off Street, Single Garage Attached
Closet Organizers, Laminate Counters, Open Floorplan, Separate Entrance, Storage, Walk-In Closet(s)
Central Air Conditioner, Dishwasher, Garage Control(s), Microwave Hood Fan, Refrigerator, Stove(s), Washer/Dryer, Window Coverings
Private Entrance, Private Yard, Storage
Back Yard, Front Yard, No Neighbours Behind, Interior Lot, Low Maintenance Landscape
Concrete, Vinyl Siding, Wood Frame
RE/MAX real estate central alberta

