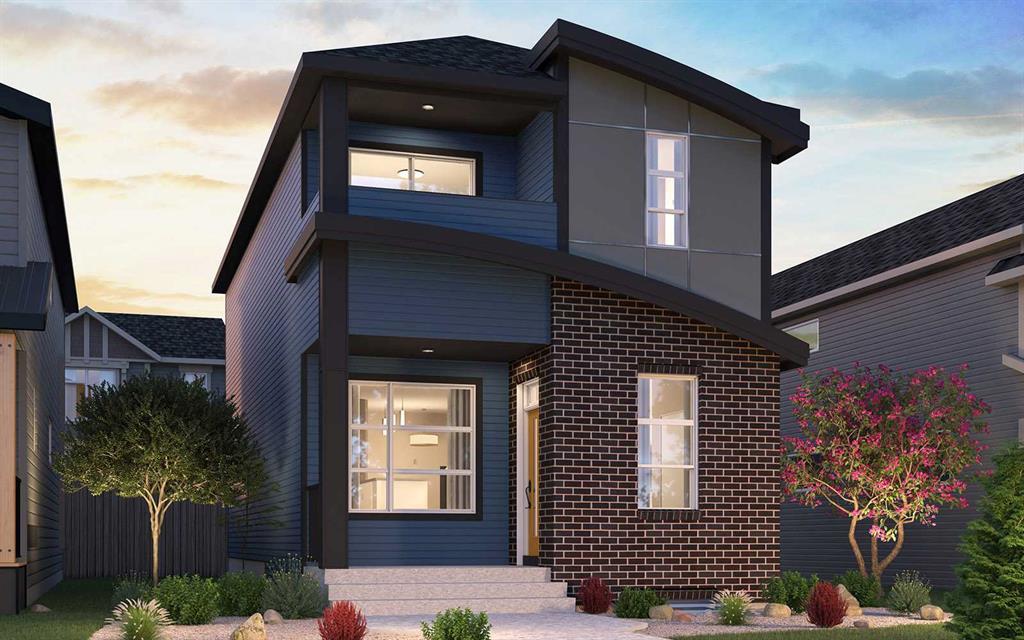24 Lucas Crescent Nw, Calgary
MLS® # A2141394 - 4 Beds, 4 Baths, 2,085 Sf
$829,990










**Ready for immediate possession! The popular Belvedere 4 is a stunning, 3-bedroom 2.5-bathroom home with a walkout basement and nearly 1,700 sqft of developed space. The open concept main floor boasts 10 ft. ceilings with luxury vinyl plank flooring and large windows on the front and rear of the home which allows natural light into the property all day long. The kitchen is centered in the property overlooking both the dining and living rooms. The kitchen is complete with a suite of stainless-steel appliances, chimney hood fan, island with flush eating bar and quartz countertops. The living room complete with a central fireplace seamlessly connects to the kitchen creating the perfect space for entertaining or for those with young children. A large rear deck (10’ x 20’) provide ample space for furniture and a BBQ. A rear mudroom and 2-pc powder room complete the main level. A beautiful, curved staircase with upgraded railings leads to the upper level with skylights above the open to below stairs allowing more light into the home. The large primary bedroom has walk-in closet, private front balcony and 5-pc ensuite bathroom with dual sinks, soaker tub and walk-in shower. 2 more bedrooms, a full 4-pc bathroom and generous sized laundry room complete the upper level. The lower level of the home off countless possibilities for development with rough-ins for a 4-pc bathroom, washer and dryer and sink. The walkout basement allows for larger windows throughout the level providing more natural light into the space. Located in the heart of Livingston, this brand-new home is fully move-in ready and offers countless possibilities for a homeowner or investor. **Please note: Photos are from a previous show home and are not an exact representation of the property for sale.
View more real estate listings in Livingston, Calgary
Built-in Features, Closet Organizers, Double Vanity, High Ceilings, Kitchen Island, Open Floorplan, Stone Counters, Storage, Walk-In Closet(s)
Dishwasher, Dryer, Microwave, Range Hood, Refrigerator, Stove(s), Washer
View More Livingston Residential Listings for Sale in Calgary