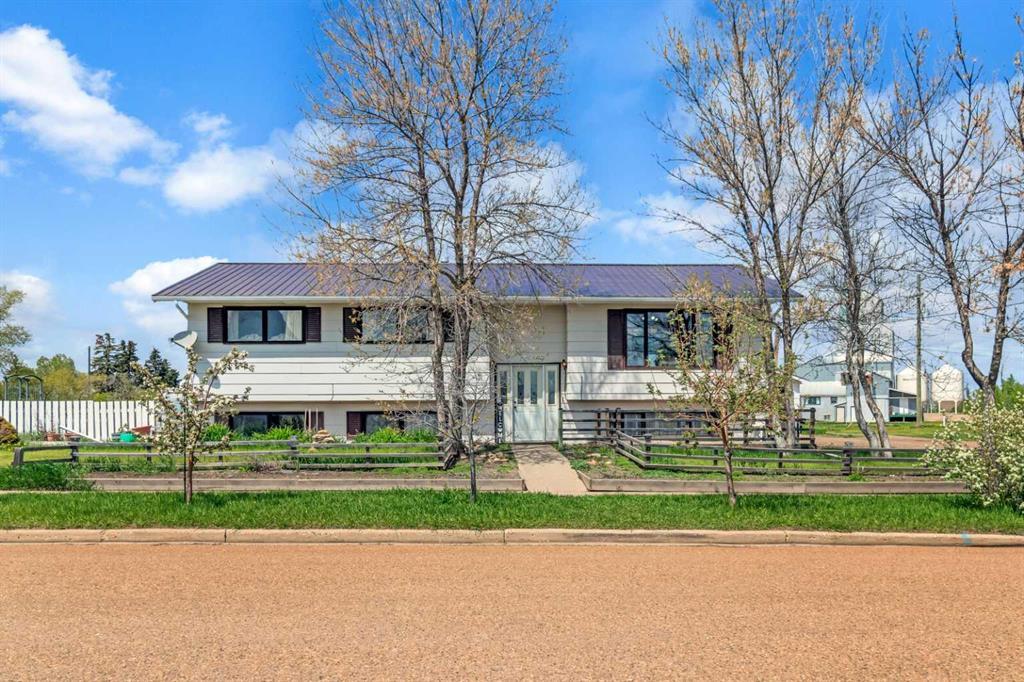7038 17 Avenue, Coleman
MLS® # A2141344 - 2 Beds, 1 Baths, 1,002 Sf
$247,500



















































Welcome to Small Town Living! This Comfortable & Ideal, Bi-level Home offers a Bright & Spacious floor plan, with over 2800 sq,ft of living space, 4 bedrooms, office, 3 baths, convenient main floor laundry. Kitchen was renovated in 2018 that offers a modern design with nice cabinets, large island, ample of cupboard & counter space and pantry. Other upgrades include tile & laminate flooring, both bathrooms on the main and metal roof 2017, The lower level is almost completed with a large rec room, 1 bedroom, office/bedroom, 2 pc bath, storage & utility room and gives you the opportunity to customize the final touches to make it your own. Relax on the covered deck overlooking the spacious yard or on the cozy patio enjoying the Peace & Quiet of small town living. This property is situated on 3 lots, plus, there is a small leased parcel. The spacious yard features, large garden area with established apple, cherry & plum trees, saskatoon & raspberries bushes and perennials. Also, a large shed(10x16), storage water container, detached double car garage (24x 28) and there is lots of room for parking for your Toys & RV. This Ideal Home is located in the Friendly Village of Delia which offers all the basic amenities, Newer School from K-12, Camping facility, Ball diamond, Arena & Curling Rink. Delia is Nestled at the base of the Handhills and is a Wonderful Friendly Community that Values Small Town Living!
Double Garage Detached, Front Drive, Garage Door Opener, Gravel Driveway
Dishwasher, Electric Stove, Freezer, Garage Control(s), Microwave Hood Fan, Refrigerator, Washer/Dryer, Window Coverings
Back Lane, Back Yard, Corner Lot, Fruit Trees/Shrub(s), Garden, Landscaped, See Remarks