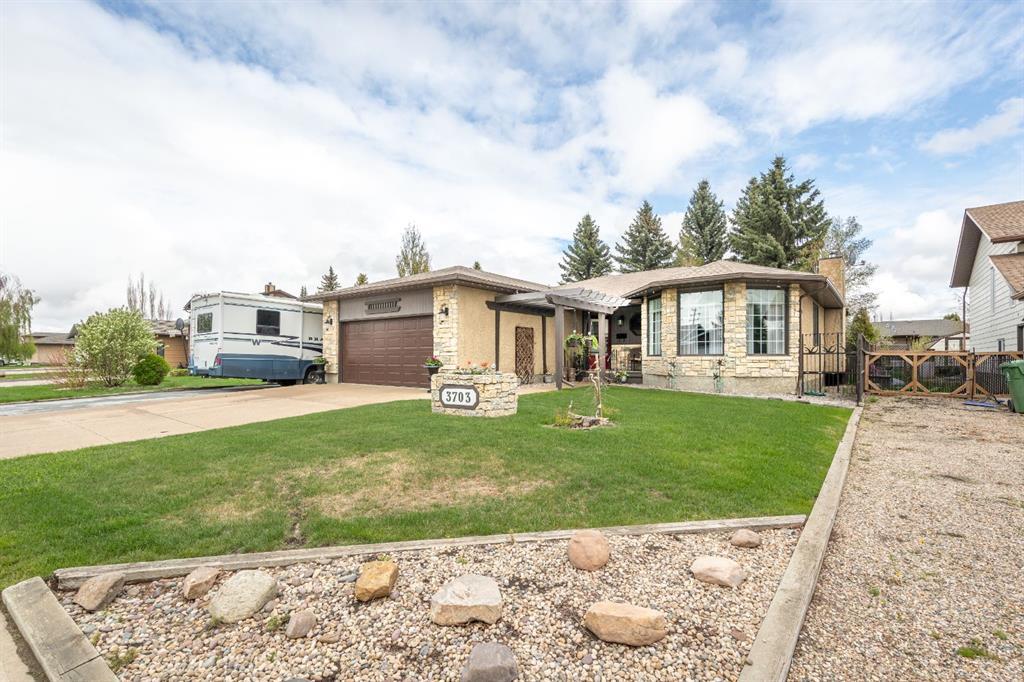3906 52 Avenue, Lloydminster
MLS® # A2140255 - 4 Beds, 3 Baths, 1,409 Sf
$337,369



















































Welcome to this custom bungalow offering over 1600 square feet of comfortable living space. This well-maintained home is a true gem; lovingly cared for by its original owner.
Step inside to find a blend of cozy and spacious areas. The main floor features a formal living and dining room combo, perfect for gatherings. Enjoy relaxing evenings in the family room, complete with a warm wood fireplace and custom woodworking trim. The expansive windows offer a great view of the fully landscaped back yard. The large kitchen boasts custom cabinetry and a handy kitchen nook for casual meals - if there is inclement weather, you can enjoy your morning coffee here and still enjoy the back yard views! Just off the kitchen, you'll find deck doors leading to a beautifully landscaped backyard. This outdoor space includes a large deck, a gazebo, a shed, and a workshop with power. There’s even RV parking along the side of the house for your convenience.
The main floor also includes a dedicated laundry room, a 4-piece bath, and two bedrooms. The primary bedroom is indeed a serene retreat with a walk-in closet and a luxurious 5-piece ensuite.
Downstairs, the basement offers even more living space with a versatile room that could easily become a bedroom, a cozy family room with a dry bar and electric fireplace, a large storage room, and another rec room area. The expansive storage room is perfect for your hobbies, whether you need a home gym, a crafting space, or even a workshop!
This home is located on a quiet street with great curb appeal. Are you looking for a spacious, move-in ready home in a mature neighborhood? Don’t miss the chance to make this one of a kind bungalow your own!
Concrete Driveway, Double Garage Attached, Garage Door Opener, Garage Faces Front, RV Access/Parking
Ceiling Fan(s), Central Vacuum, Double Vanity, French Door, Kitchen Island, Storage, Walk-In Closet(s), Crown Molding, Dry Bar
Bar Fridge, Dishwasher, Electric Stove, Garage Control(s), Garburator, Microwave Hood Fan, Refrigerator, Washer/Dryer, Window Coverings, Wall/Window Air Conditioner, Freezer, Water Softener
Basement, Electric, Living Room, Wood Burning
Fruit Trees/Shrub(s), Few Trees, Front Yard, Lawn, Landscaped, Street Lighting, Private, Rectangular Lot, Gazebo