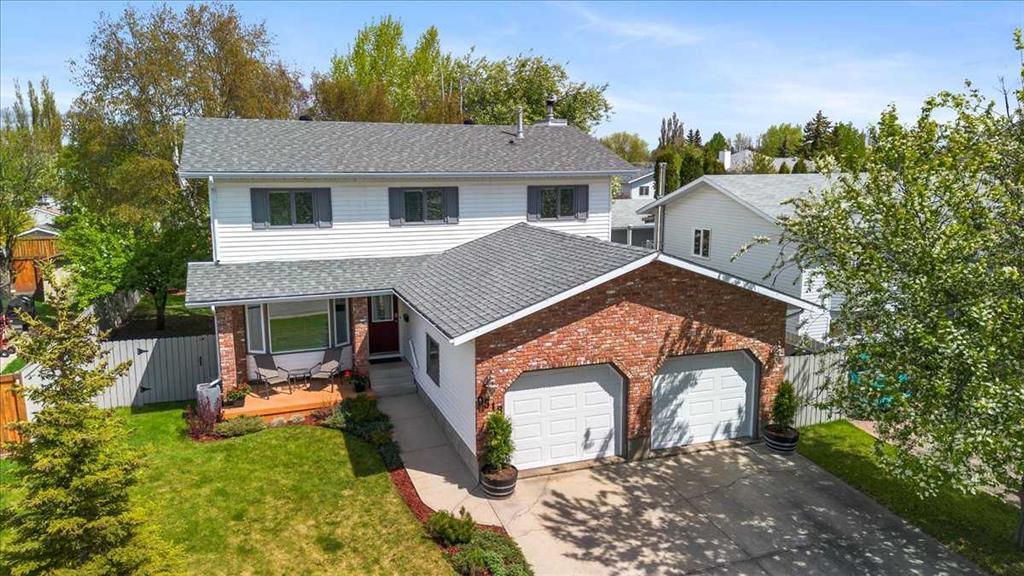9301 61 Avenue, Grande Prairie
MLS® # A2139270 - 6 Beds, 4 Baths, 2,177 Sf
$554,900













































Welcome to a home that makes you feel like you can "sit down on the inside". Incredibly well maintained, on a mature treed lot with outdoor shrub boxes, shed and large deck in the heart of County Club Estates.
Pass by a front porch (with room for your planter boxes and enough room to stretch out your legs), head In to a large open entry with ceramic tile floors, slip off your shoes, circle to the left to an open airy living room with hardwood floors through to dining room with coffered/textured ceiling (conveniently around the corner from the kitchen- allowing you to forget you may have a pile of dishes). The kitchen supports your culinary artistry with a wolf five burner cook top, Jen Air convection oven, large island and breakfast nook (with wainscoting) overlooking the spacious back yard and large deck. The family room has a wood burning fireplace and classic brick mantel also overlooking the large deck. Four closets, pantry, half bath/laundry suite (near access to the double car garage) complete the level.
Up the carpeted stairwell to the Primary suite (with stunning wood tongue/groove ceiling), en suite complete with soaker tub, plus separate shower and large walk-in closet. Three more bedrooms and another three piece bath with updated tile and granite countertops.
The lower level is spacious with room enough for a couch to seat nine plus room to play! Another bedroom, lots of storage plus another washroom with shower.
NEW FURNACE September 2023 (ready for AC).
In addition, in recent years, all the main/second floor doors and trim have been replaced, Wainscoting was added in the breakfast nook, Lighting/switches were updated, fence was painted = what really matters, a summer free from fix ups! Move in and enjoy!
Double Garage Attached, Parking Pad
Breakfast Bar, Central Vacuum, Granite Counters, Kitchen Island, Laminate Counters, Natural Woodwork, No Smoking Home, Soaking Tub
Built-In Oven, Dishwasher, Gas Cooktop, Refrigerator, Washer/Dryer, Window Coverings
BBQ gas line, Storage, Fire Pit