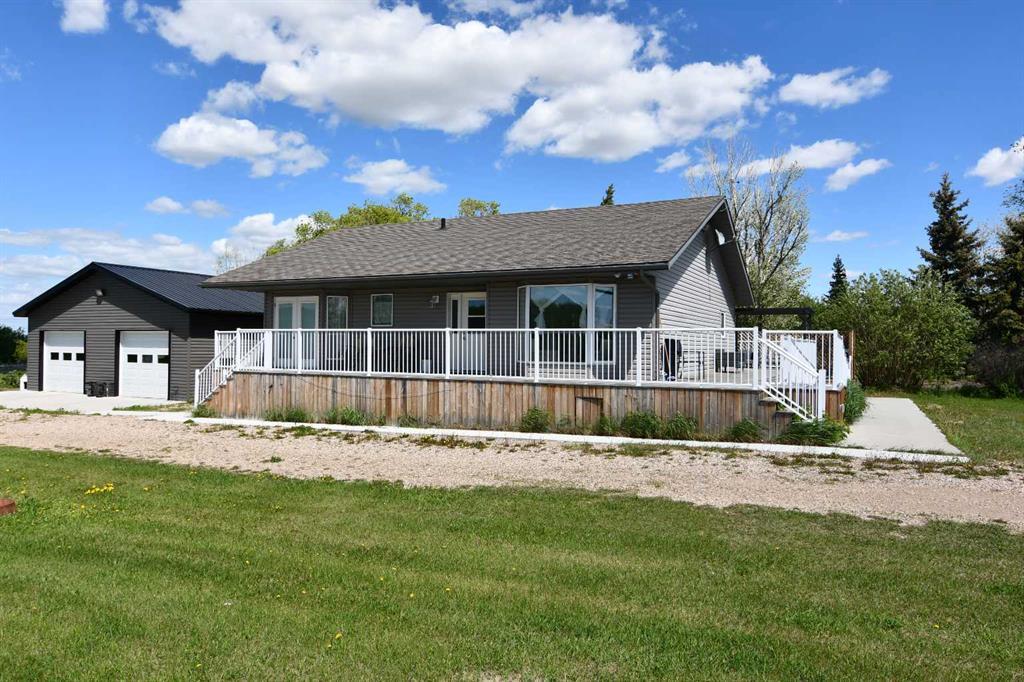415008 Range Road 82, Rural Provost No. 52, M.D. of
MLS® # A2139376 - 3 Beds, 2 Baths, 1,287 Sf
$749,000



















































Welcome to the MD of Willow Creek. This 4 acres with home is set up perfectly for horse lovers. Let's start with the home......constructed in 2007, bungalow, offering 6 bedrooms & 4 bathrooms, fully developed walk out basement (could be suited, rough in for a kitchen), vaulted ceilings, open plan, granite counter tops, hardwood flooring, crown moulding, natural gas fireplace, main floor laundry, sunroom, master suite with 3 pc ensuite with jetted tub, walk in closet and private balcony with expansive views. There are 2 furnaces and plumbing is in place for a second hot water tank. The metal roof with snow stops was installed 5 years ago. Moving to the grounds........Fire pit area, mature perennials, shrubs & trees, perimeter rail fencing, 2 paddocks fenced and cross fenced, RV sewer drain, fenced dug out fed by water from eves, garden shed, 40'X21' shop with 220v power, 2 overhead doors allowing drive through, bathroom (not currently in use), 24'X26 -3 stall barn with insulated tack room & underground power. This property is connected to municipal water eliminating the hassles of a water well. There is plenty of room for parking an RV, horse trailer, tractor, etc. The property has been immaculately maintained, all you have to do is move in. Contact your realtor today to see all this property has to offer.
Acreage with Residence, Bungalow
Electricity Connected, Natural Gas Connected, Garbage Collection, High Speed Internet Available, Phone Connected, Sewer Connected, Water Connected, Cable Connected
220 Volt Wiring, Additional Parking, Front Drive, Garage Door Opener, Garage Faces Front, Gravel Driveway, Insulated, Off Street, Oversized, RV Access/Parking, Triple Garage Attached
Central Vacuum, Granite Counters, High Ceilings, Jetted Tub, Kitchen Island, No Smoking Home, Open Floorplan, Skylight(s), Storage, Vaulted Ceiling(s), Walk-In Closet(s)
Dishwasher, Electric Stove, Garage Control(s), Microwave Hood Fan, Refrigerator, Washer/Dryer Stacked, Window Coverings
Gas, Great Room, Mantle, Raised Hearth, Stone
Courtyard, Private Entrance, Private Yard, RV Hookup, Storage
Back Yard, Front Yard, Interior Lot, No Neighbours Behind, Landscaped, Level, Rectangular Lot, Views
RE/MAX REAL ESTATE - LETHBRIDGE

MLS® # A2139376 - 3 Beds, 2 Baths, 1,287 Sf
$749,000

