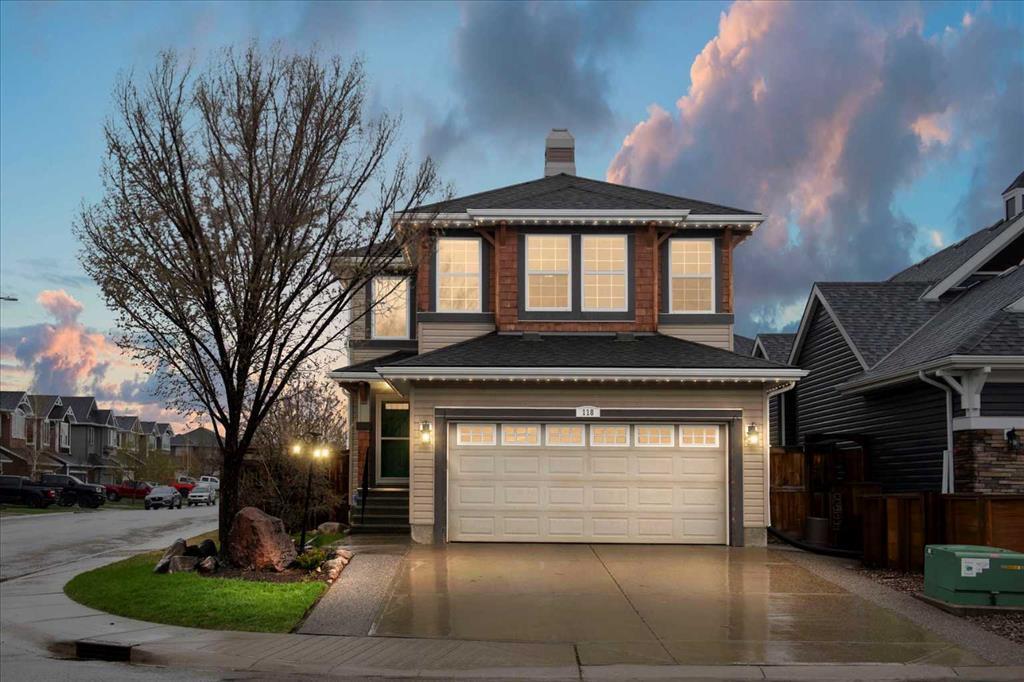54 Auburn Glen Manor Se, Calgary
MLS® # A2132500 - 4 Beds, 4 Baths, 2,228 Sf
$838,000















































Welcome to your dream home! This meticulously maintained home boasts high ceilings throughout and a host of updates that enhance its charm. The large entryway welcomes you with an inviting open concept featuring a 2-way gas fireplace. The updated kitchen has beautiful white cabinets and a stunning oversized island with a gorgeous granite countertop. The family room and eating area adjoin the kitchen, creating a wonderful space for both family and entertaining guests. From the eating area, you can access your private backyard for barbequing, outdoor enjoyment on your deck or sitting around the fireplace on the lower patio.
Upstairs, discover a generous sized bonus room and a 4-piece bathroom. The primary bedroom boasts a 4-piece ensuite with an upgraded vanity, glass shower, privacy toilet and serene corner soaker tub. A spacious walk-in closet with custom built-in organizers provides ample storage for all your clothing essentials. Completing this level are two more bedrooms featuring oversized windows which floods the rooms with natural sunlight throughout the day.
The lower level is fully developed with high ceilings, offering additional bedrooms, a cozy family room and a 4-piece bathroom.
Enjoy the attached garage with overhead storage, ensuring optimal organization for your vehicles and belongings.
This home is close to all amenities and year-round activities at the nearby lake. Auburn Bay offers a safe, family-friendly neighbourhood with effortless access to major routes.
Don't miss out on this opportunity – call today to schedule a viewing!
View more real estate listings in Auburn Bay, Calgary
Ceiling Fan(s), Closet Organizers, Granite Counters, High Ceilings, Kitchen Island, Open Floorplan, Pantry, Soaking Tub, Walk-In Closet(s)
Central Air Conditioner, Dishwasher, Dryer, Freezer, Garage Control(s), Microwave, Refrigerator, Stove(s), Washer, Water Softener, Window Coverings
Fire Pit, Lighting, Private Yard
Back Yard, Corner Lot, Landscaped, Level, City Lot
View More Auburn Bay Residential Listings for Sale in Calgary


MLS® # A2131709 - 3 Beds, 3 Baths, 2,462 Sf
$880,000

MLS® # A2132996 - 3 Beds, 4 Baths, 2,280 Sf
$919,000