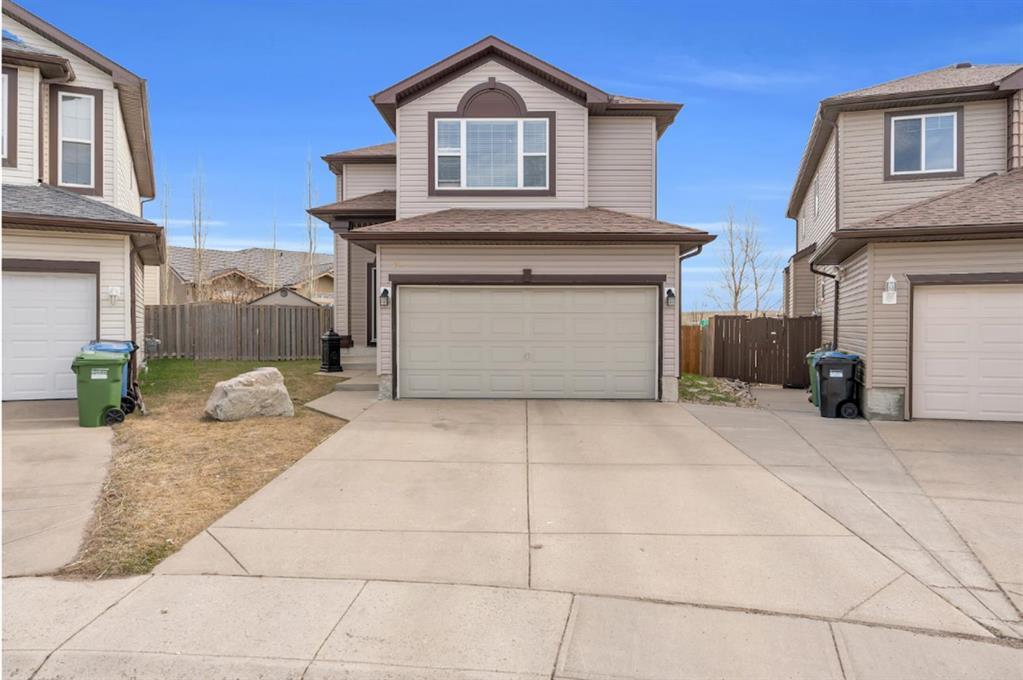2091 Bridlemeadows Manor Sw, Calgary
MLS® # A2128765 - 3 Beds, 3 Baths, 1,437 Sf
$589,900






















Situated at the end of a quiet cul-de-sac in Bridlewood, this charming two-storey home offers warmth and comfort. Upon stepping inside, bask in the abundance of natural light streaming through the south-facing windows, flooding the main floor with light. The inviting open-concept layout seamlessly integrates living and entertaining spaces, ideal for gatherings with loved ones. A focal point of the living area is the cozy gas fireplace, offering both warmth during winter nights and a cozy ambiance. The well-appointed kitchen boasts ample cabinet space, a generous corner pantry, and a convenient eating nook, perfect for casual dining. Flowing from the dining room is a spacious south-facing deck, expanding your entertaining area for summer BBQs and outdoor enjoyment. Completing the main level is a thoughtfully placed 2-piece bathroom for guest convenience, alongside a practical laundry room with additional storage and access to the double car garage. Ascend the staircase to discover a versatile bonus room, offering endless possibilities as a family retreat, home office, or play area. The upper level also hosts a tastefully appointed 4-piece bathroom and two welcoming guest bedrooms. The crowning jewel of the upper floor is the expansive master bedroom, boasting a luxurious 4-piece ensuite featuring dual shower heads and a walk-in closet. From the master retreat, revel in lovely views of the expansive backyard and the inviting back deck. Noteworthy upgrades include new asphalt shingles (2022), new vinyl siding (2022), and a new electric stove (2023).
View more real estate listings in Bridlewood, Calgary
Double Garage Attached, Insulated
Central Vacuum, Kitchen Island, Laminate Counters, No Smoking Home, Pantry, Walk-In Closet(s)
Central Air Conditioner, Dishwasher, Electric Stove, Microwave, Range Hood, Refrigerator, Window Coverings
Back Yard, Cul-De-Sac, Pie Shaped Lot
Vinyl Siding, Wood Frame, Asphalt
View More Bridlewood Residential Listings for Sale in Calgary

MLS® # A2128765 - 3 Beds, 3 Baths, 1,437 Sf
$589,900


MLS® # A2127036 - 4 Beds, 3 Baths, 1,190 Sf
$639,900