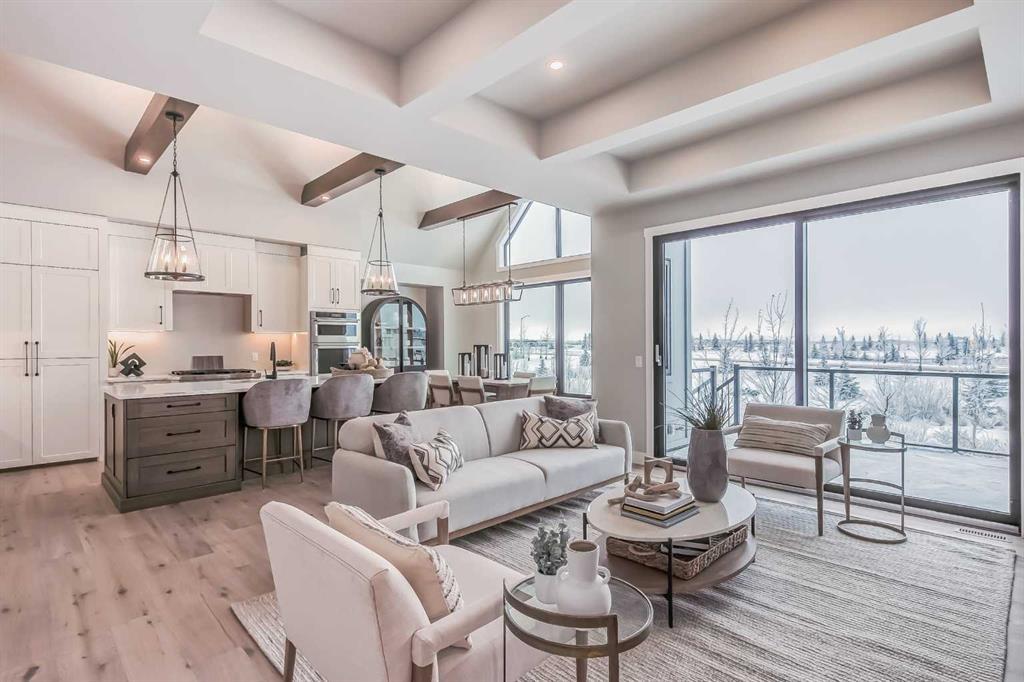69 Cattail Run, Rural Rocky View County
MLS® # A2120421 - 4 Beds, 4 Baths, 3,465 Sf
$1,389,000




















Lakeview Luxury Living on Grayling Lane. Welcome to Grayling Gardens, an exclusive
enclave of 7 luxury bungalows, perfectly situated to capture breathtaking views of the park.
This south-facing residence offers an open floor plan with expansive
windows and 9-foot Lift and Slide Patio Doors, providing an uninterrupted panorama of the
natural beauty that surrounds this home. The chef's kitchen, adorned with high beamed
ceilings and a hidden pantry, overlooks the park, making it a culinary
haven. The main floor boasts a laundry room, a stunning Primary Retreat, a half bath, a
mudroom, and an office, creating a seamless blend of elegance and functionality. The wide-
shallow lots afford the opportunity for 1684 sq ft main floors with partial development down,
ensuring ample space for comfortable living. Development downstairs includes a
spacious recreation room, 1 bedroom with walk-in closet and a full 4 piece Bath. If you've been searching for an extraordinary bungalow, Grayling Lane is the epitome of refined living. Pictures are from the current Show Home.
Beach Access, Colf Course, Dog Park
Beamed Ceilings, Built-in Features, Double Vanity, High Ceilings, Kitchen Island, Open Floorplan
Built-In Oven, Dishwasher, Garage Control(s), Gas Cooktop, Microwave, Refrigerator, Washer/Dryer
Backs on to Park/Green Space, Close to Clubhouse, No Neighbours Behind


MLS® # A2114445 - 3 Beds, 3 Baths, 1,877 Sf
$1,360,000

MLS® # A2106510 - 4 Beds, 4 Baths, 1,684 Sf
$1,299,000