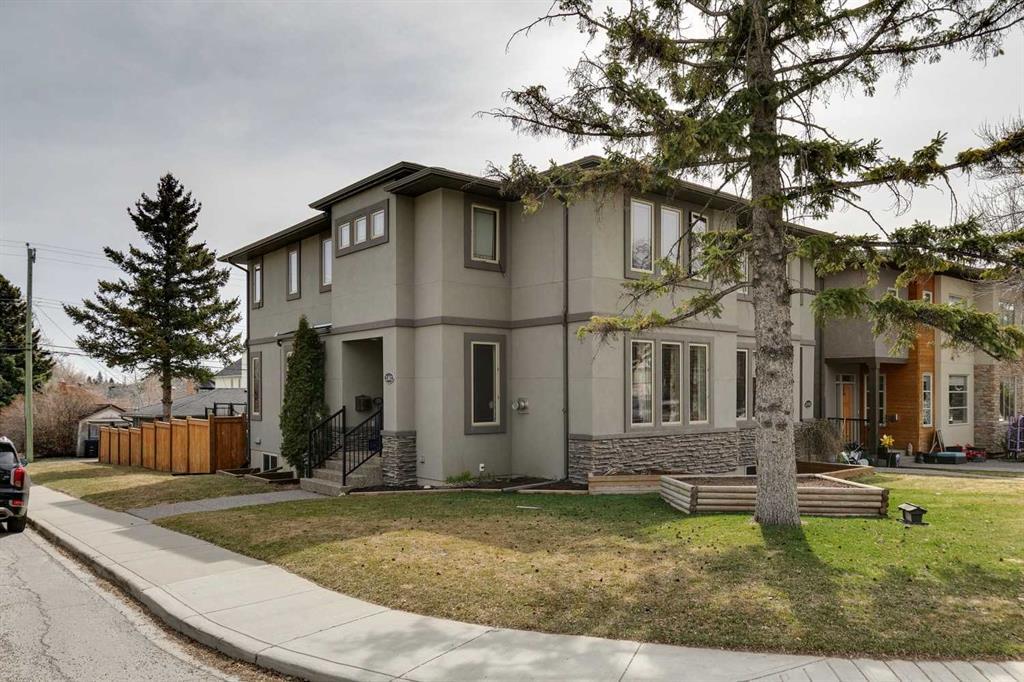















2402 25a Street Sw, Richmond, Calgary
$775,000

Semi Detached Property for Sale in Richmond, Calgary at 2402 25a Street Sw
2402 25a St SW - located on a quiet street in Richmond's family-friendly neighbourhood, boasting 3+2 bedrooms and 3.5 bathrooms. The spacious kitchen features ample storage space, including a separate pantry, a double wall oven, a built-in microwave, and a gas cooktop. What's more, unique stained glass window inserts between the den and hallway add to the distinctiveness of the property. The primary suite includes a large walk-in closet, five-piece ensuite with a double vanity, a stand-alone soaker tub, a water closet, and a glass-walled shower. The upper level comprises two generously sized bedrooms and a four-piece bathroom. On the lower level are two more bedrooms, a three-piece bathroom, a rec room, and additional storage. The home is down the street from a playground and a fully enclosed off-leash area. The community of Richmond has great schools and many opportunities for entertainment, retail, and dining, as well as lots of green space for outdoor fun and fitness. The community is easily walkable or bikeable, has excellent access to transit, and is a quick drive onto Crowchild Trail for a simple commute downtown or throughout the city.
View more real estate listings in Richmond, Calgary
2 Storey, Side by Side listed in Richmond, Calgary at 2402 25a Street Sw
Closet Organizers, Double Vanity, Kitchen Island, Pantry, Stone Counters, Storage, Walk-In Closet(s)
Built-In Oven, Dishwasher, Dryer, Gas Cooktop, Microwave, Washer, Built-In Refrigerator
Back Lane, Back Yard, Corner Lot, Rectangular Lot

