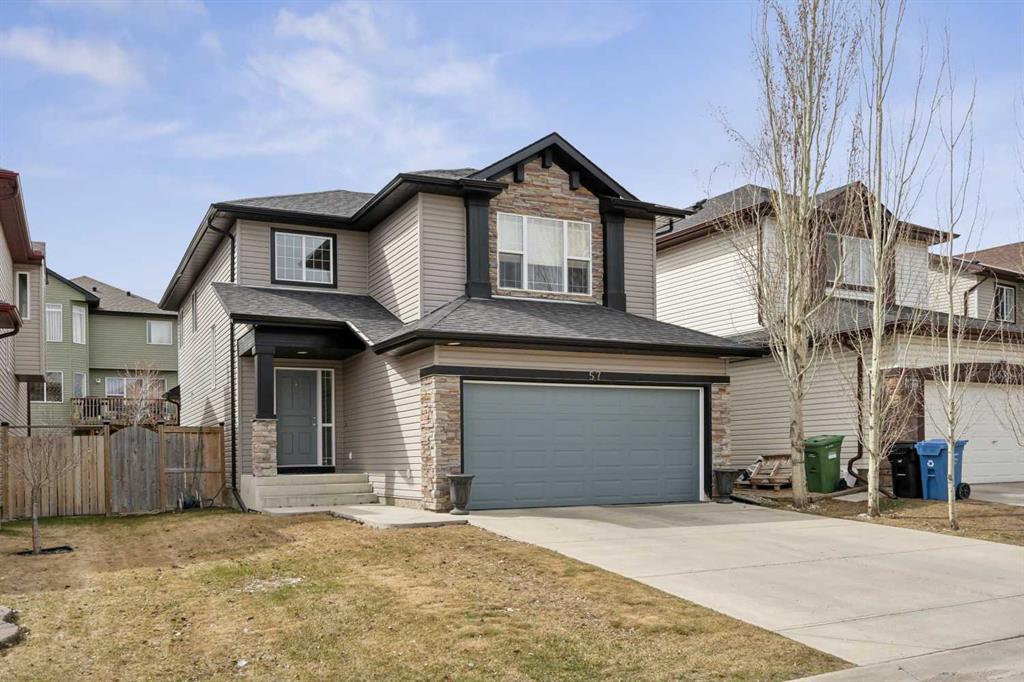107 Everoak Green Sw, Calgary
MLS® # A2128655 - 3 Beds, 3 Baths, 2,043 Sf
$780,000






































Excellent family home on a quiet street in desirable area of Evergreen! Close to Fish Creek Park, within short distance to two schools, shopping, coffee and liquor shops. Also very conveniently located to Ring Road, within 5 min drive to Costco and so much more! One of the very practical floorplans designs offered by Jayman in Evergreen! Upon entry is a 2-storey opening with windows that allow in lots of light. Spacious foyer leads to the family area with big family room with fireplace, open concept kitchen/dining room. Kitchen has granite countertops and plenty of space for entertaining, Dining room has a sliding door to a SOUTH backyard, big deck and quiet setting. Stairs that accent the opening to below, take you to the second floor that offers 3 great size bedrooms, 2 full bathrooms and a Bonus room with high ceiling. Master ensuite has a corner soaker tub and walk-in closet. Basement is unfinished and is ready for your individual touch to make it a TV room, pool room or play room for children. Many upgrades here, including NEW shingles (last year), NEW Garage door, NEW Tankless Hot water on demand, some NEW light fixtures and more. Come check it out!
View more real estate listings in Evergreen, Calgary
Granite Counters, No Animal Home, No Smoking Home, Tankless Hot Water
Dishwasher, Electric Range, Microwave Hood Fan, Refrigerator, Washer/Dryer
View More Evergreen Residential Listings for Sale in Calgary