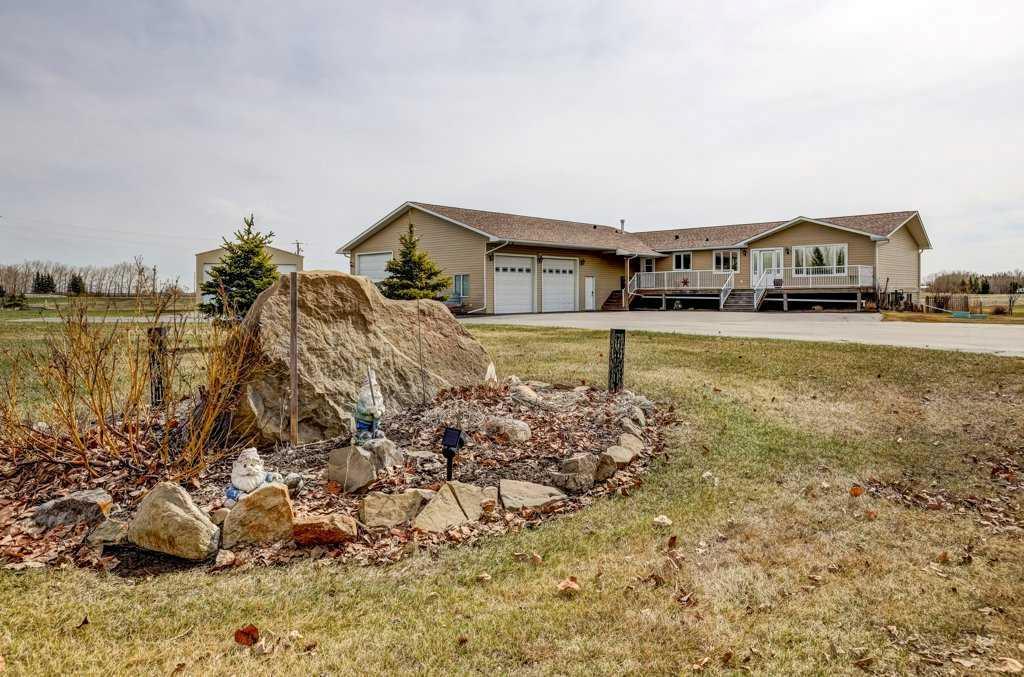


















































292131 Butte Valley Estates, Butte Valley Estates, Rural Rocky View County
$1,389,900

Detached Property for Sale in Butte Valley Estates, Rural Rocky View County at 292131 Butte Valley Estates
EVERYTHING YOU'VE EVER WANTED IN ONE PACKAGE!!! HUGE 1650sf FULLY FINISHED walk-out Bungalow with an UNBELIEVABLE 1700sf ATTACHED GARAGE (with multiple drive thru doors) and a separate 43' x 30' shop with 16' ceilings!!!! This IMMACULATE 2+2 bedrooms, 3.5 bath home sits on a quiet and well cared for 2 acre lot, within walking distance of the Cross Iron Mall! Boasting an incredible SE view over your own private pond with visiting foxes, geese, ducks and more. The home is an incredibly upgraded home with knock down ceilings, LED pot lights, granite counters, in-floor heat (IN SHOP AND GARAGE AS WELL), AMAZING SCREENED IN PATIO 42'x 13'!!! This home boasts every creature comfort, upgrade and extra you can think of, all while being within 5 minutes of the Balzac Development Area and Airdrie! 24 SOLAR PALNELS (9.5KW) MEANS YOU ALMOST NEVER PAY FOR ELECTRICITY | IN_FLOOR HEAT IN BASEMENT, GARAGE & SHOP | STEAM SHOWER IN ENSUITE | POND/WETLAND: FOXES, GEESE, MALLARDS | FULLY PAVED DRIVEWAY AND PARKING AREA. An opportunity not to be missed
Acreage with Residence, Bungalow listed in Butte Valley Estates, Rural Rocky View County at 292131 Butte Valley Estates
Acreage with Residence, Bungalow
220 Volt Wiring, Garage Door Opener, Heated Garage, Parking Pad, Quad or More Attached, RV Access/Parking, RV Garage, Workshop in Garage, Drive Through
Closet Organizers, Granite Counters, High Ceilings, Kitchen Island, No Animal Home, No Smoking Home, Open Floorplan, Pantry, Recessed Lighting, Vinyl Windows
Central Air Conditioner, Dishwasher, Gas Dryer, Gas Stove, Microwave Hood Fan, Refrigerator, Washer, Window Coverings
In Floor, Forced Air, Natural Gas
Back Yard, Cul-De-Sac, Lawn, Landscaped, Level

