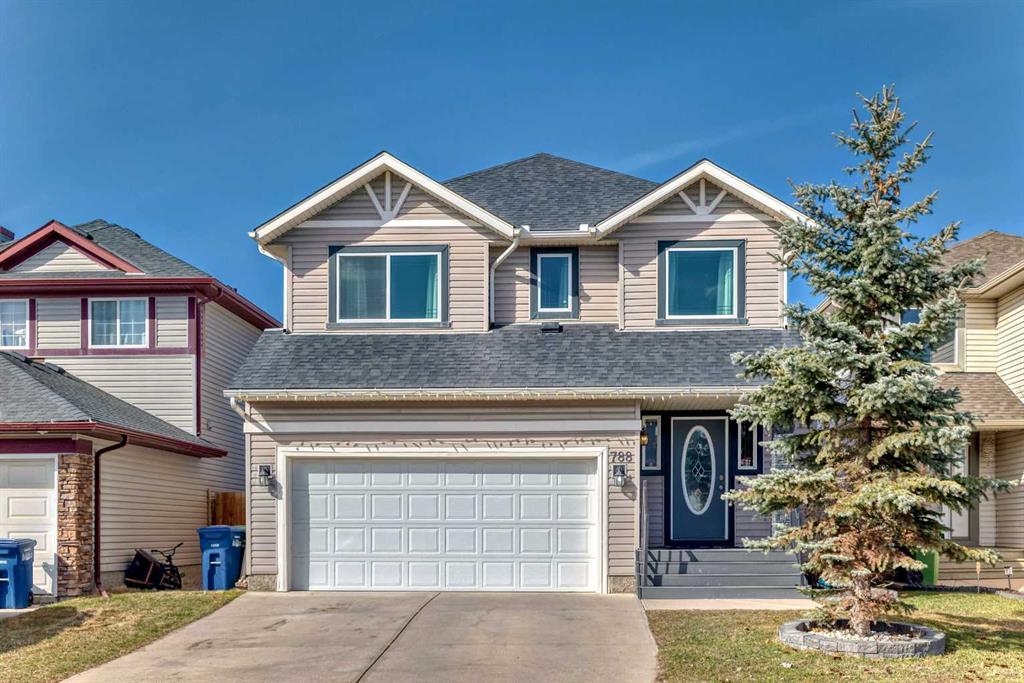


















































788 Luxstone Landing Sw, Luxstone, Airdrie
$679,999

Detached Property for Sale in Luxstone, Airdrie at 788 Luxstone Landing Sw
Discover your dream home! This stunning 4-bedroom, 3.5-bathroom residence with a fully finished basement is a masterpiece inside and out, destined to capture your heart from the moment you lay eyes on it. Nestled against a serene canal, you'll relish the tranquility of its two-tiered deck and fully fenced backyard, offering captivating views of lush greenery that stretch as far as the eye can see.
Step inside to discover a wealth of upgrades, including gleaming hardwood floors, chic shaker-style cabinets, top-of-the-line stainless steel appliances, and a cozy gas fireplace perfect for unwinding on chilly evenings. The home boasts triple-pane windows, ensuring both energy efficiency and a peaceful ambiance, while hot water on demand and a stone front facade add to its luxurious appeal.
Natural light pours in from every angle, with skylights illuminating the living spaces above and large windows throughout the home, including the basement, infusing each room with an undeniable sense of warmth and joy. This is the haven you've been waiting for – where every detail has been meticulously crafted to elevate your lifestyle and create lasting memories.
View more real estate listings in Luxstone, Airdrie
2 Storey listed in Luxstone, Airdrie at 788 Luxstone Landing Sw
Ceiling Fan(s), Chandelier, Kitchen Island, Open Floorplan, Soaking Tub, Storage, Walk-In Closet(s)
Dishwasher, Dryer, Electric Stove, Garage Control(s), Microwave Hood Fan, Refrigerator, Washer, Window Coverings
Gas, Living Room, Mantle, Stone
Backs on to Park/Green Space, Front Yard, Lawn, Rectangular Lot
Concrete, Vinyl Siding, Wood Frame

