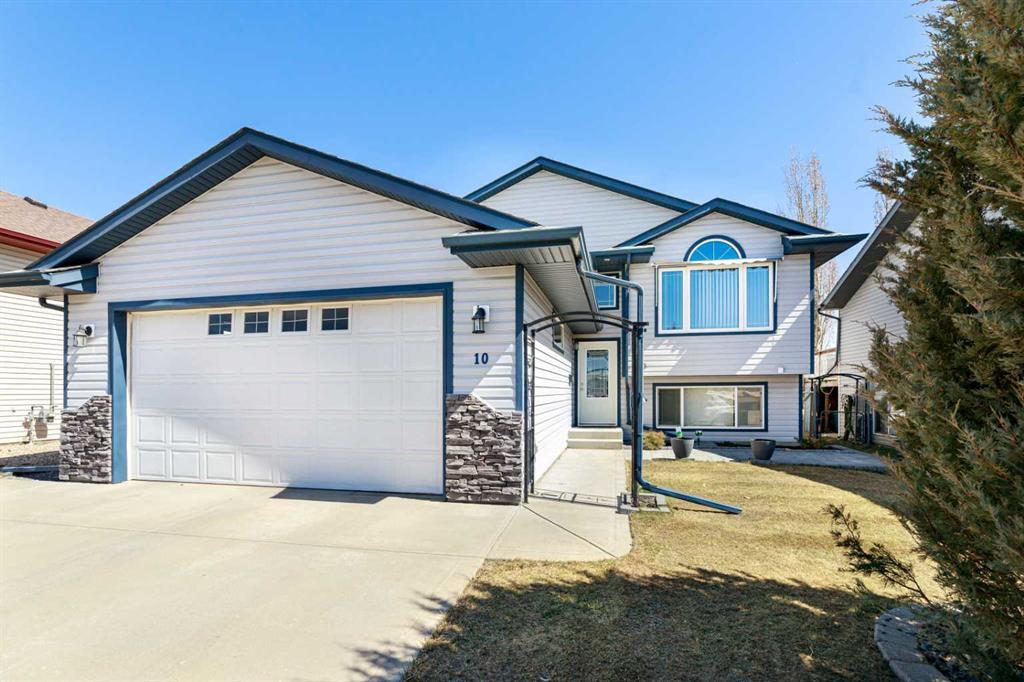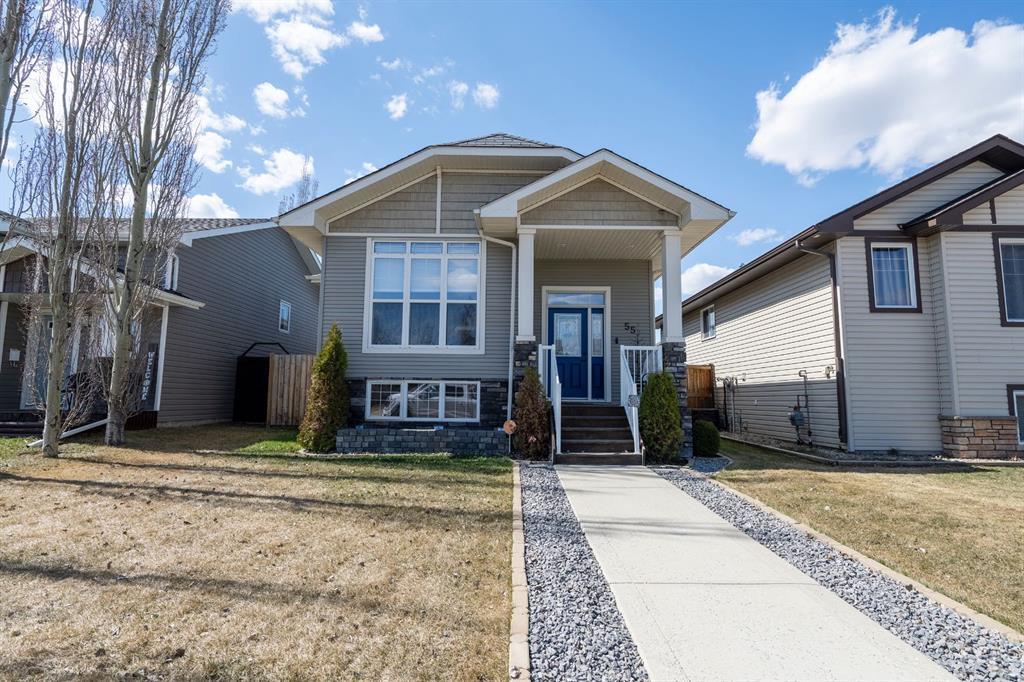5829 Park Street, Blackfalds
MLS® # A2128058 - 5 Beds, 3 Baths, 1,210 Sf
$405,000

































This meticulously cared for 2-bedroom, 3-bathroom home boasts exceptional attention to detail and quality craftsmanship. With two additional partially framed bedrooms downstairs, there's plenty of space for a growing family or guests. The attached double garage and heated detached single garage are both fully finished, providing ample storage and workspace. Enjoy the convenience of a low-maintenance yard while being just steps away from playgrounds, walking paths, and shopping. The original owners spared no expense, ensuring everything was done right from the start. Updates include additional sound insulation in the upper floors, bathrooms, and bedrooms, as well as double-joisted upper floors for incredible soundproofing. You'll love the comfort of in-floor heating and hot water on demand in the kitchen, making this home truly move-in ready with nothing left to do. Newer appliances and roof add to the peace of mind, along with many other thoughtful upgrades throughout. Plus, with awnings on the front and back windows, you'll stay cool in the summer while minimizing energy costs. Don't miss out on this rare opportunity to own a flawless home in one of Blackfalds' most desirable neighborhoods of Panorama Estates!
Double Garage Attached, Single Garage Detached
Built-in Features, Ceiling Fan(s), Central Vacuum, Closet Organizers, Kitchen Island, Pantry, Quartz Counters, Storage, Vaulted Ceiling(s), Vinyl Windows, Walk-In Closet(s), Soaking Tub, Sump Pump(s), Tankless Hot Water, Tray Ceiling(s)
Central Air Conditioner, Dishwasher, Dryer, Electric Stove, Microwave Hood Fan, Refrigerator, Stove(s), Washer, Window Coverings
In Floor, Fireplace(s), Forced Air, Natural Gas
Gas, Living Room, Mantle, Oak, Tile
Barbecue, BBQ gas line, Storage, Awning(s), Rain Barrel/Cistern(s)
Back Lane, Back Yard, Low Maintenance Landscape, Landscaped, Front Yard
Brick, Concrete, Vinyl Siding, Wood Frame
Royal Lepage Network Realty Corp.

MLS® # A2128058 - 5 Beds, 3 Baths, 1,210 Sf
$405,000
