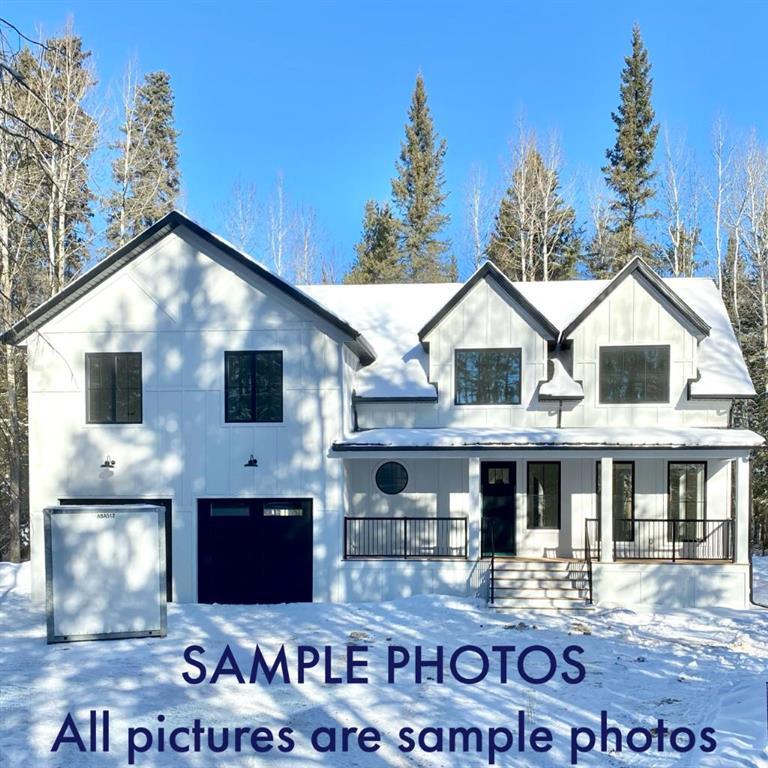





































60 704010 Rr 64, Mystic Ridge, Rural Grande Prairie No. 1, County of
$1,000,000

Detached Property for Sale in Mystic Ridge, Rural Grande Prairie No. 1, County of at 60 704010 Rr 64
Little Rock Builders presents their 1.5 storey plan in Mystic Ridge! This character home will be located on a treed lot in Mystic Ridge about 8 min SW of Grande Prairie. The main level features numerous character defining features including tall ceilings, fireplace, a nice railing bonus room feature, a boot-room, powder room, pantry and much more. You will appreciate the size of the kitchen complimented by a nice dining and living area along with the many windows. Upstairs you will find an office/library, bonus room, laundry room, 2 bedrooms, a full 4 piece bathroom and the primary bedroom with 2 walk in-closets along with a beautiful en-suite. The basement is unfinished but offers great potential for future development. The garage has 2 doors for your vehicles plus a back bay great for your sports car or tractor or toys. This homes possession day will vary based on when we get an offer. ALL PHOTOS ARE SAMPLE PHOTOS
Acreage with Residence, 1 and Half Storey listed in Mystic Ridge, Rural Grande Prairie No. 1, County of at 60 704010 Rr 64
Acreage with Residence, 1 and Half Storey
Rural Grande Prairie No. 1, County of
Grande Prairie No. 1, County of
High Ceilings, Kitchen Island, No Animal Home, No Smoking Home, Open Floorplan, Pantry
Concrete, Vinyl Siding, Manufactured Floor Joist, Post & Beam

