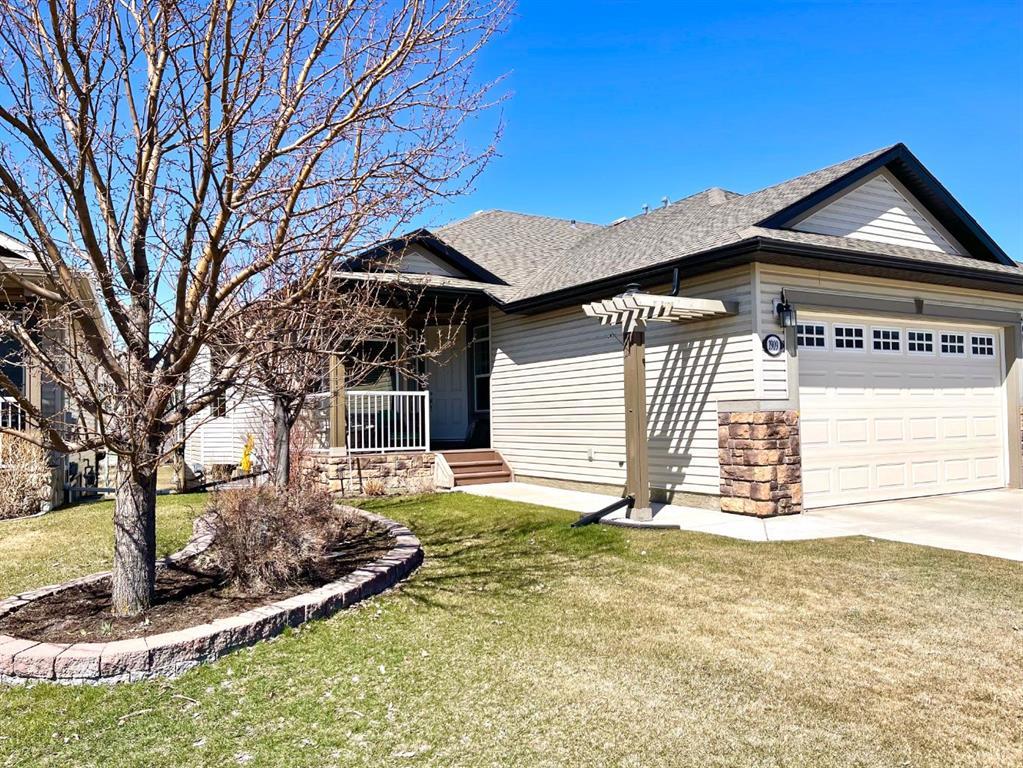









































1909 Riverside Drive Nw, Highwood Lake, High River
$549,000

Semi Detached Property for Sale in Highwood Lake, High River at 1909 Riverside Drive Nw
Welcome to 1909 Riverside Drive. A true lifestyle home. This beautiful villa is complimented by an abundance of green space, walking paths, nearby golfing and easy access to shopping. Upon entering you are welcomed by nine foot ceilings, a large den, main floor laundry, half bath, spacious kitchen, dining area, living room and master retreat. The kitchen in this home has beautiful dark maple cabinetry giving you ample storage and cupboards. The island and corner pantry are great additions. There is lots of natural light in the spacious breakfast nook. The transition to your outdoor living space is off the kitchen and is complimented by the large west facing deck which leads to your private bbq area. The living room and dining area is warm and inviting with the 3-way fireplace. There is a built-in desk off the dining room; providing additional work space. The master retreat has a large picture window, four-piece ensuite and walk in closet. The den in this home is a perfect multi purpose space. The main floor laundry is tucked away near the garage allowing for all the conveniences to be on one level. The fully developed basement has an additional bedroom, family room, games area, a four-piece bathroom and large storage / utility room. There is no Homeowners Association in this villa, lawn care and snow removal are privately contracted. This is a beautiful home, in a great neighborhood - that will not disappoint.
View more real estate listings in Highwood Lake, High River
Bungalow, Side by Side listed in Highwood Lake, High River at 1909 Riverside Drive Nw
Double Garage Attached, Driveway
Built-in Features, Central Vacuum, Kitchen Island, No Animal Home, No Smoking Home, Pantry, Storage, Walk-In Closet(s)
Dishwasher, Dryer, Electric Stove, Garage Control(s), Microwave Hood Fan, Refrigerator, Washer, Window Coverings
Backs on to Park/Green Space, Front Yard, Landscaped, Underground Sprinklers, Treed
View More Highwood Lake Residential Listings for Sale in High River

