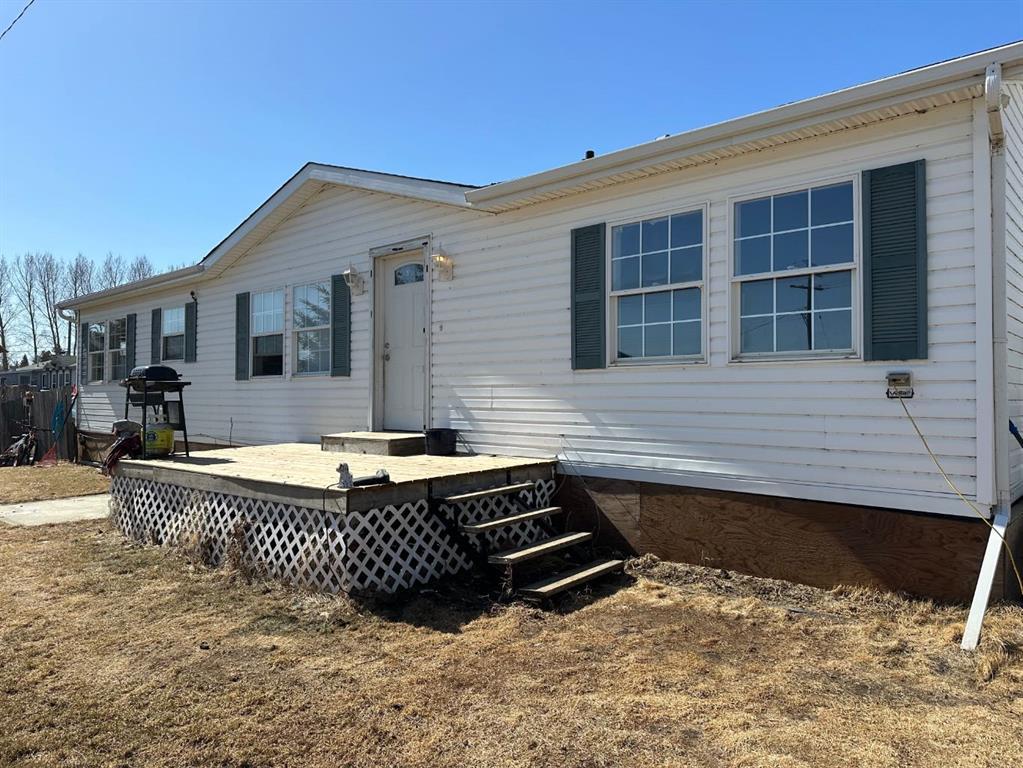
































428 5 Street N, Marwayne, Marwayne
$149,500

Detached Property for Sale in Marwayne, Marwayne at 428 5 Street N
Situated on a corner lot, this double wide offers space indoors and out! With almost 1500 sq ft of functional living space, this home checks all the boxes. Open in design with plenty of natural light including the added skylight in the kitchen. A designated laundry with entrance is located right off the kitchen for convenience. The Primary bedroom is a great size with a large ensuite offering a jetted soaking tub. There are 2 more additional bedrooms and a 4 pc bath. The home has central air conditioning for those warm summer days. Off the dining room is a 7 x 14 deck. The yard is fully fenced with access gates on 2 sides. A 20 x 24 insulated garage has room for 2 parking spaces or room for your projects. This home lives large, provides all the amenities you need at a affordable price.
Double Wide Mobile Home listed in Marwayne, Marwayne at 428 5 Street N
Double Garage Detached, Off Street
Ceiling Fan(s), Open Floorplan, Pantry, Skylight(s), Soaking Tub
Central Air Conditioner, Dishwasher, Dryer, Garage Control(s), Refrigerator, Stove(s), Washer, Water Softener
Back Lane, Back Yard, Corner Lot, Few Trees, Lawn

