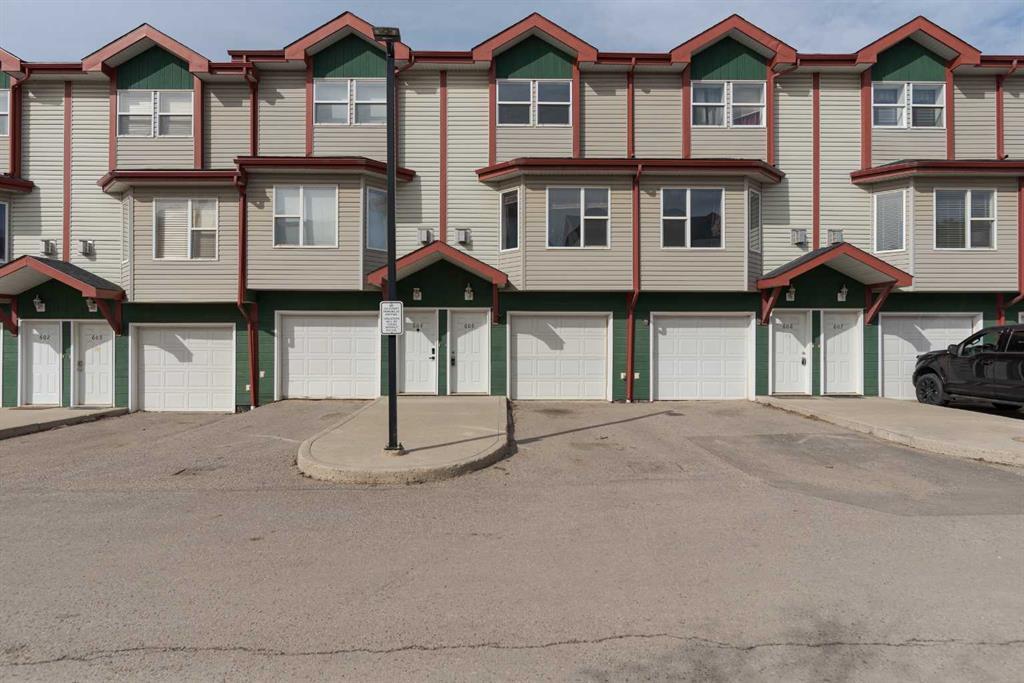











































605, 201 Arabian Drive, Prairie Creek, Fort McMurray
$159,900

Row/Townhouse Property for Sale in Prairie Creek, Fort McMurray at 605, 201 Arabian Drive
GREAT OPPURTUNITY TO OWN AT AN AFFORDABLE PRICE WITH 3 BEDROOMS AND 3 BATHS. This spacious and move in ready town home is located on South side of the city, close to airport, walking trails and shopping. Inside this home you have a opportunity to have a suite for rental that offers a separate entrance. The Attached garage has been converted to a large bedroom with closet, addition of a 4 pc bathroom and a small living are that has its own separate entrance. The inside of the town home is a great layout with a main level featuring a great size kitchen with sliding garden doors leading to your own private BBQ balcony. This level continues with a 2 pc powder room, main floor laundry, than a large living room with corner gas fireplace. The upper level features vaulted ceilings, 2 large bedrooms with double closets. The upper level is complete with a 4pc bathroom. This a fantastic opportunity for many life styles including investors looking create cash flow in our high rental market. Call today and schedule your personal showing.
2 Storey listed in Prairie Creek, Fort McMurray at 605, 201 Arabian Drive
Insurance, Maintenance Grounds, Professional Management, Reserve Fund Contributions, Snow Removal, Trash
Driveway, Single Garage Attached
Built-in Features, Pantry, Vinyl Windows, Walk-In Closet(s)
Dishwasher, Dryer, Electric Stove, Microwave
Exterior Entry, Finished, Full, Walk-Out, Suite
Exterior Entry, Finished, Full, Walk-Out, Suite

