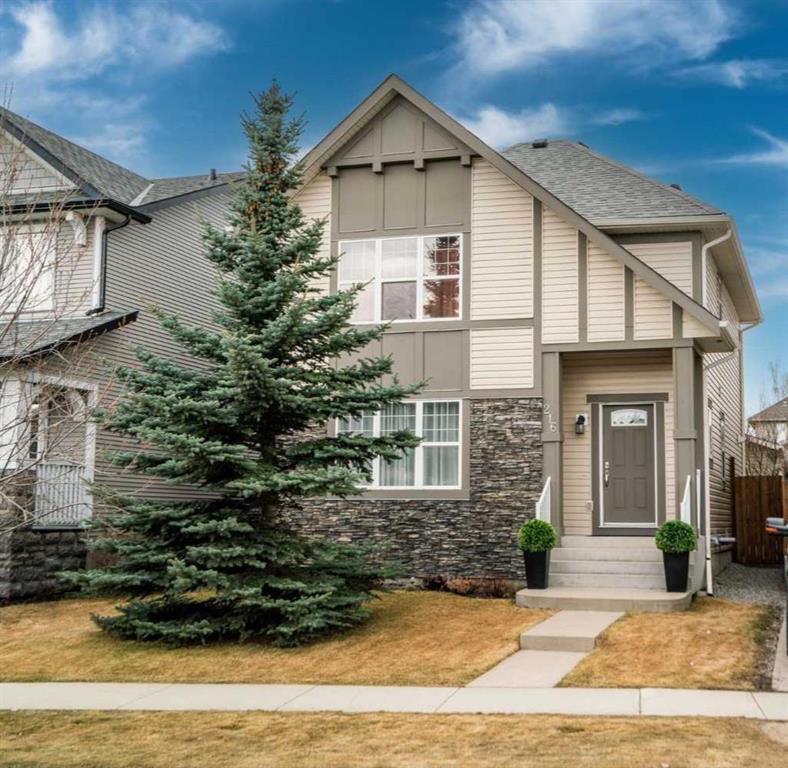347 Silverado Boulevard Sw, Calgary
MLS® # A2128121 - 3 Beds, 3 Baths, 2,689 Sf
$775,000


















































Welcome to this Beautiful home. ORIGINAL OWNERS proudly present their mint-condition two story sleek & stylish 3 bedroom + fully developed basement home in popular Silverado, a family friendly community. This HOME features total 2320 sq ft of developed living space with 3 BEDROOMS + 1 bedroom/den + LARGE RECROOM and OVERSIZED double garage. Excellent home loaded with lots of upgrades including large picturesque WINDOWS in the living room, new laminate FLOORING in the kitchen, NEW high impact resistant ROOF (2021). New SIDING, NEW EAVES TROUGH/GUTTER (2021), newer PAINT throughout the house , new window and door TRIMS in the back, HIGH EFFICIENCY FURNACE, QUARTZ COUNTERTOP in the kitchen, AIR CONDITIONING to keep you cool in the hot summer days, newer stainless STEEL Appliances, PANTRY. The main floor showcases a cozy living room with GAS FIRE PLACE and smooth transition from your living area to your wonderful kitchen & designated dining area + 2pc bath. The Upper Floor features a GENEROUS Primary Bedroom + 2 good size bedrooms + two 4 pc bath, the basement has a large RECROOM + 4th bedroom/den depends on your design and furnishing + 3 pc bath. Beautifully, landscaped PRIVATE backyard with large deck excellent for ENTERTAINING and garden parties. With only few minutes away you can find: restaurants, supermarkets ,shopping center WALKING DISTANCE to K-12 SCHOOLS. Contact me today to schedule a private viewing! Dont miss this opportunity!!
View more real estate listings in Silverado, Calgary
Double Garage Detached, Off Street
Breakfast Bar, No Animal Home, No Smoking Home, Quartz Counters, Vinyl Windows
Dishwasher, Electric Oven, Electric Range, Microwave Hood Fan, Refrigerator, Washer/Dryer, Window Coverings
High Efficiency, Fireplace(s), Forced Air, Natural Gas
Central Air, ENERGY STAR Qualified Equipment
Back Lane, Back Yard, Front Yard, Landscaped, Private
View More Silverado Residential Listings for Sale in Calgary

MLS® # A2128121 - 3 Beds, 3 Baths, 2,689 Sf
$775,000

MLS® # A2127115 - 3 Beds, 4 Baths, 1,363 Sf
$569,900
