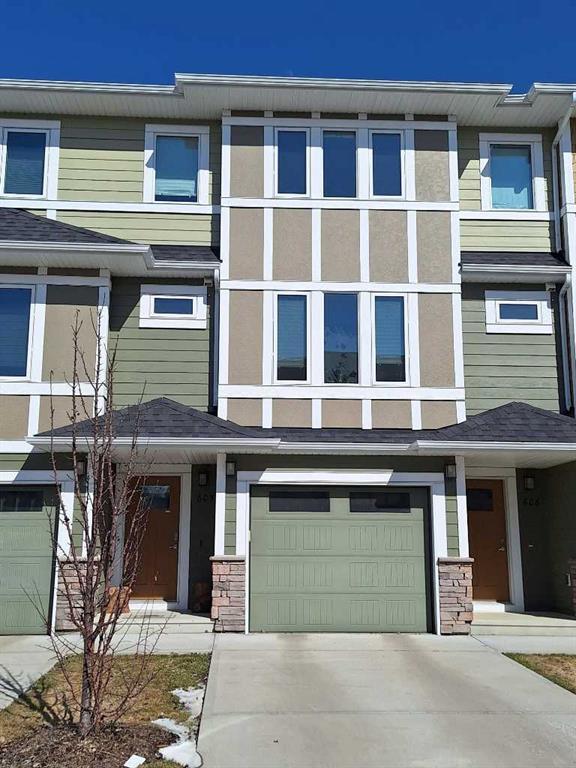


















605, 339 Viscount Drive, Vanier East, Red Deer
$309,750

Row/Townhouse Property for Sale in Vanier East, Red Deer at 605, 339 Viscount Drive
Welcome to Savanna in Laredo! This townhome offers the perfect blend of modern elegance and convenient living. With three bedrooms, two full bathrooms, and a half bath, there's plenty of space for you and your family.
As you step inside, you'll be greeted by a bright and open floor plan, highlighted by large windows and vaulted ceilings that flood the space with natural light. The contemporary white cabinets add a touch of style to the kitchen, while the breakfast counter provides the ideal spot for morning coffee or casual meals.
The attached garage offers convenience and security for your vehicle. Outside, you'll find a fenced yard with perennial flowers for your outdoor enjoyment. The basement includes a 3 piece bathroom for company and family convenience.
Plus, forget about the hassle of snow removal or exterior maintenance – you'll enjoy lifestyle freedom thanks to services included in your condo fees and professional property management.
With fast possession available, you could be settling into your new home sooner than you think. Don't miss out on this opportunity to experience modern living at its finest. Schedule a viewing today and make this your new home sweet home!
2 Storey listed in Vanier East, Red Deer at 605, 339 Viscount Drive
Common Area Maintenance, Professional Management, Snow Removal
Concrete Driveway, Single Garage Attached
Dishwasher, Dryer, Garage Control(s), Refrigerator, Stove(s), Washer, Water Softener, Window Coverings
Royal Lepage Network Realty Corp.

