1 Eagle Landing, Canmore
MLS® # A2129169 - 5 Beds, 4 Baths, 2,169 Sf
$2,649,000
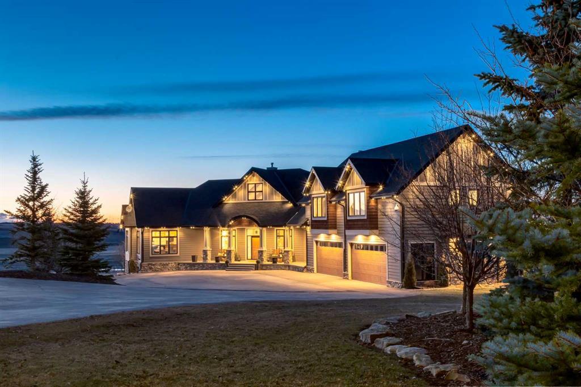

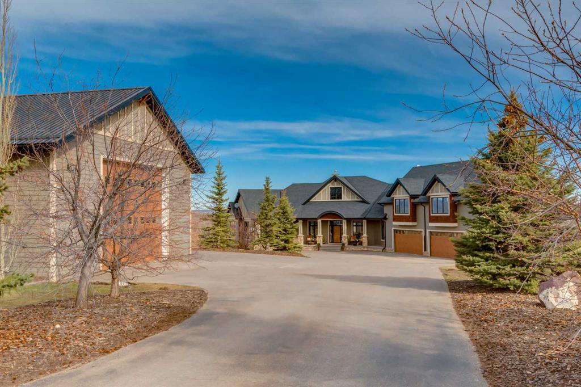

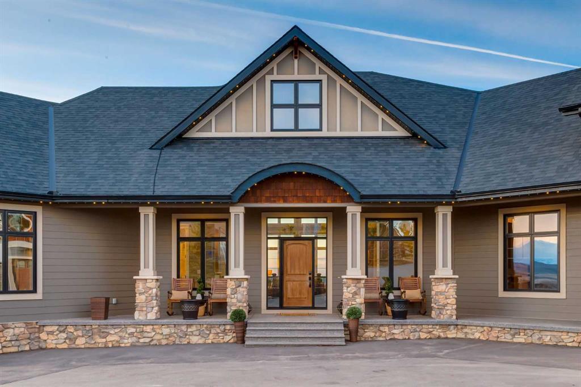
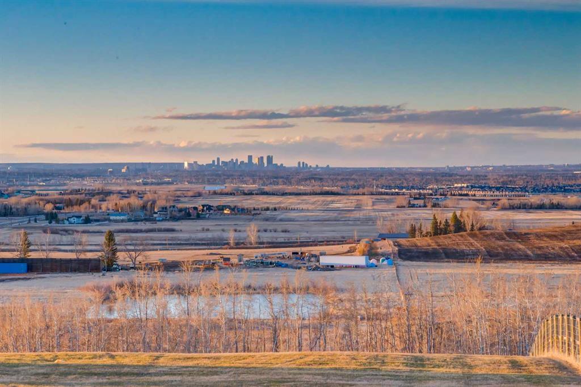

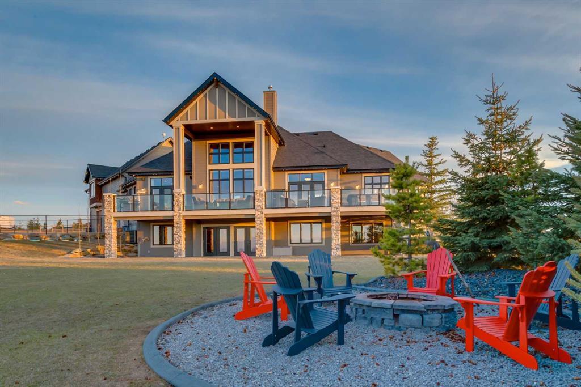

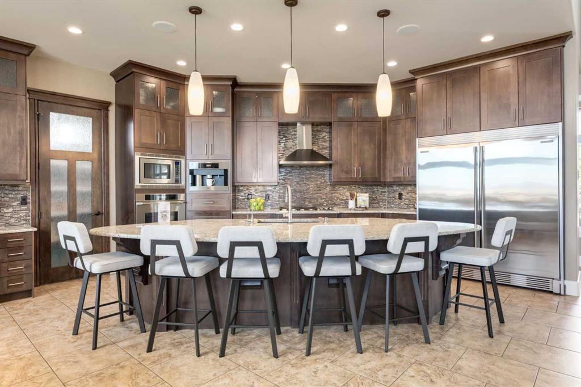




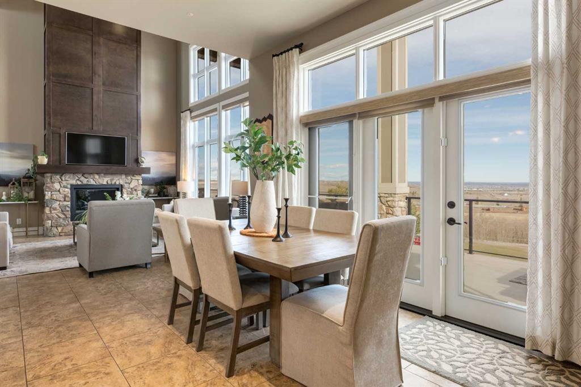




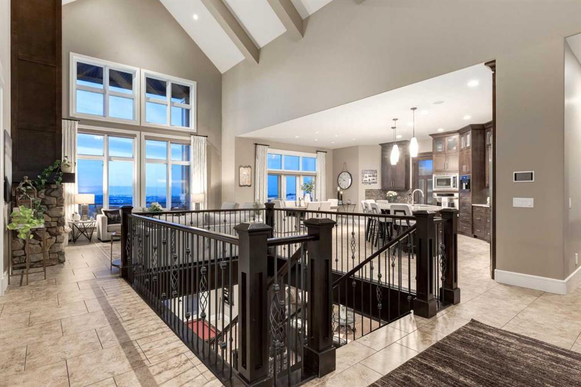

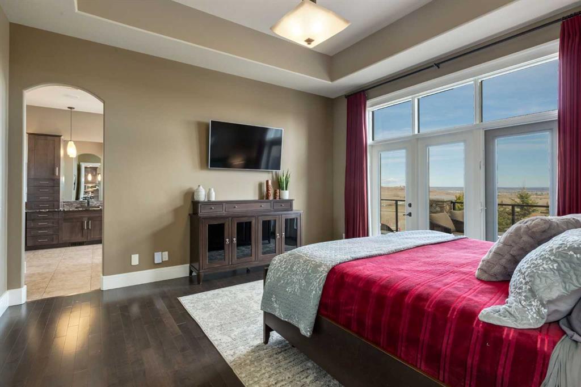









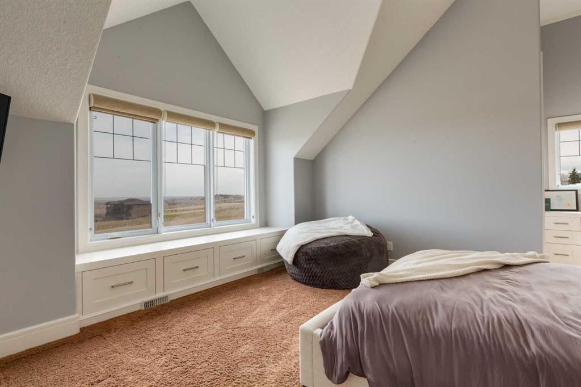




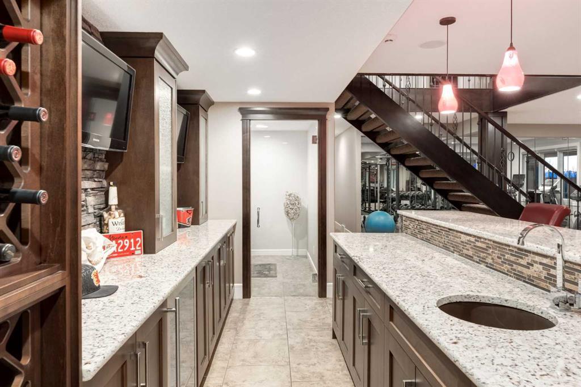

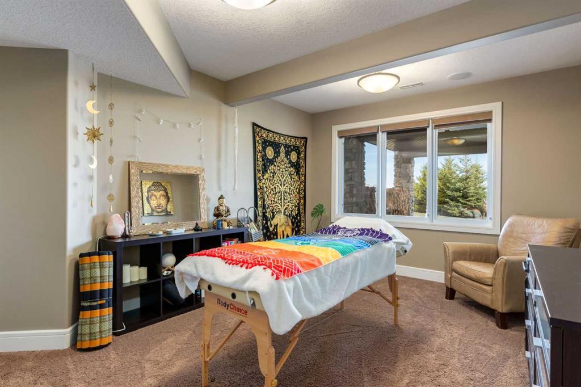
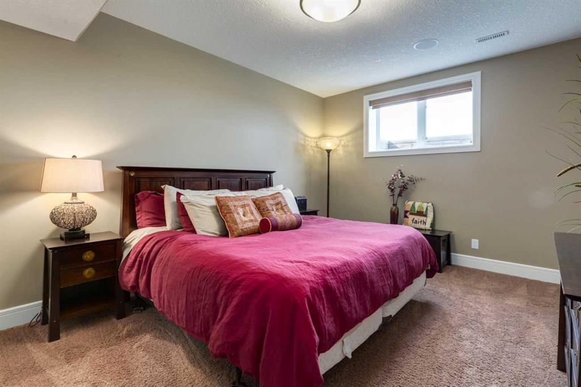


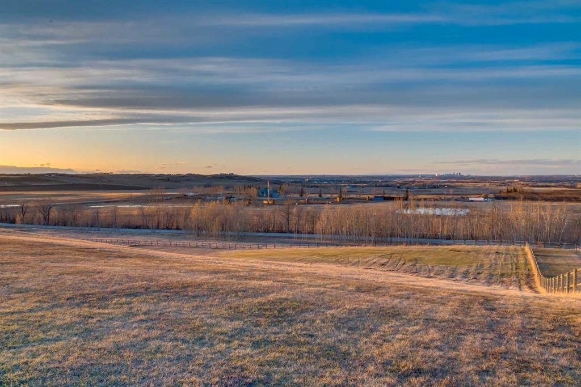


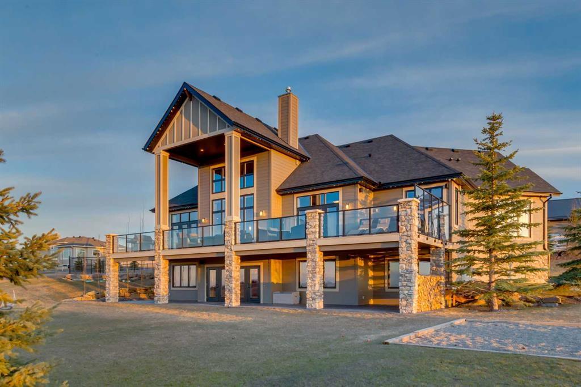


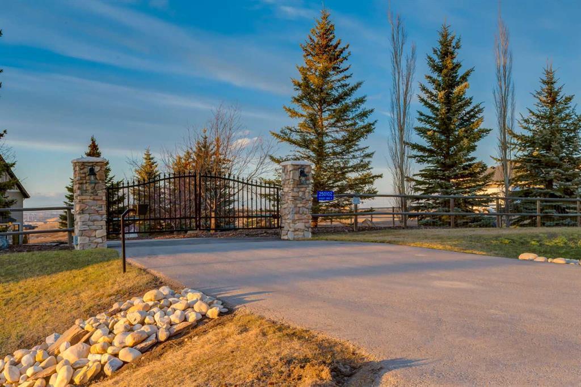

Welcome to this spectacular home, perched high on the hill in Dynasty Ridge Estates and featuring unobstructed views of downtown Calgary and the Rocky Mountains. Offering over 6,200 square feet of developed living space, this custom home boasts six bedrooms, four bathrooms, an upper-level bonus room and a walk-out basement. Soaring vaulted ceilings on the main floor give this home a grand air and showcase the spectacular views. An executive kitchen features full-height shaker cabinets, granite countertops, high-end stainless-steel appliances and a spacious walk-through pantry. A full height gas fireplace with a stone surround is a stunning focal point in the great room and the main floor primary suite is situated perfectly for you to wake up and fall asleep to the breathtaking views. A covered front porch, a covered rear patio and a ‘showstopper’ rear balcony provide numerous options for enjoying the outdoors. The full 3.98 acres is fenced with 2-rail wood fencing and is accessed through an electronic gate. A heated, attached four-car garage and a heated detached 2,400 square foot shop provide an abundance of space to store your toys and take on projects. Professionally landscaped with a paved driveway, numerous tree and shrub beds, a dedicated firepit area and dog run attached to the garage, this home is nothing shorty of spectacular. Located less than 15-minutes to both Calgary and Okotoks, this property offers all the benefits of country living without sacrificing the conveniences of the city.
Acreage with Residence, 1 and Half Storey
Driveway, Garage Door Opener, Insulated, Oversized, Quad or More Attached, Electric Gate, Heated Garage, Workshop in Garage
Breakfast Bar, Built-in Features, Chandelier, Closet Organizers, Double Vanity, Granite Counters, High Ceilings, Kitchen Island, No Smoking Home, Open Floorplan, Pantry, Soaking Tub, Storage, Vaulted Ceiling(s), Vinyl Windows, Walk-In Closet(s), Wet Bar, Beamed Ceilings, Bookcases, Central Vacuum, French Door, Sump Pump(s), Wired for Sound
Bar Fridge, Built-In Refrigerator, Central Air Conditioner, Dishwasher, Dryer, Garage Control(s), Gas Cooktop, Microwave, Oven-Built-In, Range Hood, Washer, Window Coverings, Built-In Freezer, Humidifier
Family Room, Gas, Great Room, Mantle, Stone
Back Yard, Cul-De-Sac, Front Yard, Lawn, No Neighbours Behind, Landscaped, Views, Gentle Sloping, Underground Sprinklers
Coldwell Banker Mountain Central

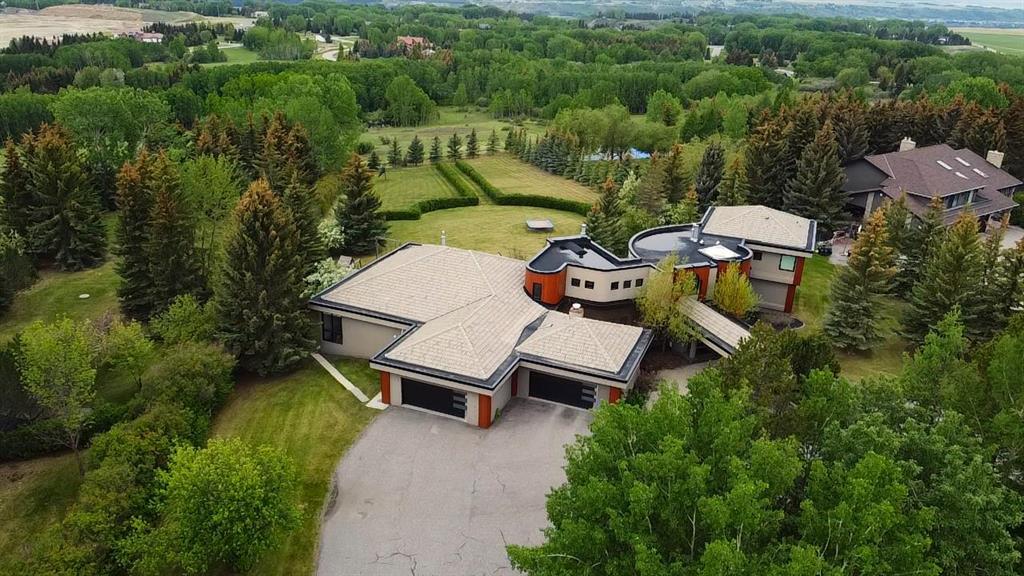
MLS® # A2128955 - 5 Beds, 7 Baths, 5,032 Sf
$2,995,000