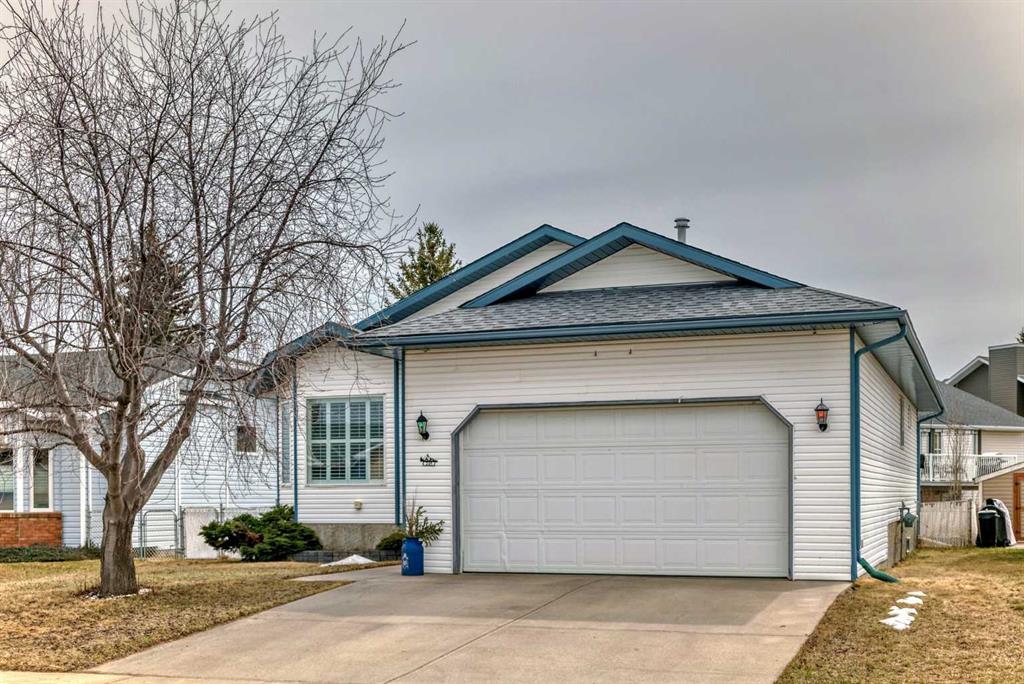
























245 Maple Grove Crescent, Maplewood., Strathmore
$580,000

Detached Property for Sale in Maplewood., Strathmore at 245 Maple Grove Crescent
Air Conditioned. Fully Developed Bungalow. 1500 square feet of main floor living. Upgrades include granite counters, upgraded bathrooms.. Hardwood Floors. Vaulted Ceilings. Main Floor Bonus Room with gas Fireplace Custom Built in Shelves. Plus Living Room .Custom White Shutters and Window Coverings. Country Kitchen with Dining Room area. Main Floor Laundry. No maintenance Dura Deck. Gas to the Barbeque. All the Hookups for a Hot Tub. 4 Bedrooms Total. 3 Bathrooms. Flex Area Downstairs for work area or additional storage. Family Room Has Gas Stove/Fireplace. Bright and Spacious. Price of Ownership.. Apple Tree. Amazing Neighbors. Front Attached Garage. Oversized High Door. Perfect Family Location. Walk to Schools. Rear Alley Access. South Backyard. Deck 27.'8x 10. Front Attached Double Garage is 20.5x20.5
Bungalow listed in Maplewood., Strathmore at 245 Maple Grove Crescent
Double Garage Attached, RV Access/Parking, 220 Volt Wiring, Concrete Driveway, Front Drive
Dishwasher, Dryer, Electric Stove, Garage Control(s), Microwave Hood Fan, Refrigerator, See Remarks, Washer, Window Coverings
Back Lane, Low Maintenance Landscape, Landscaped, Level, Rectangular Lot, See Remarks, Treed, Fruit Trees/Shrub(s)
See Remarks, Vinyl Siding, Wood Frame

