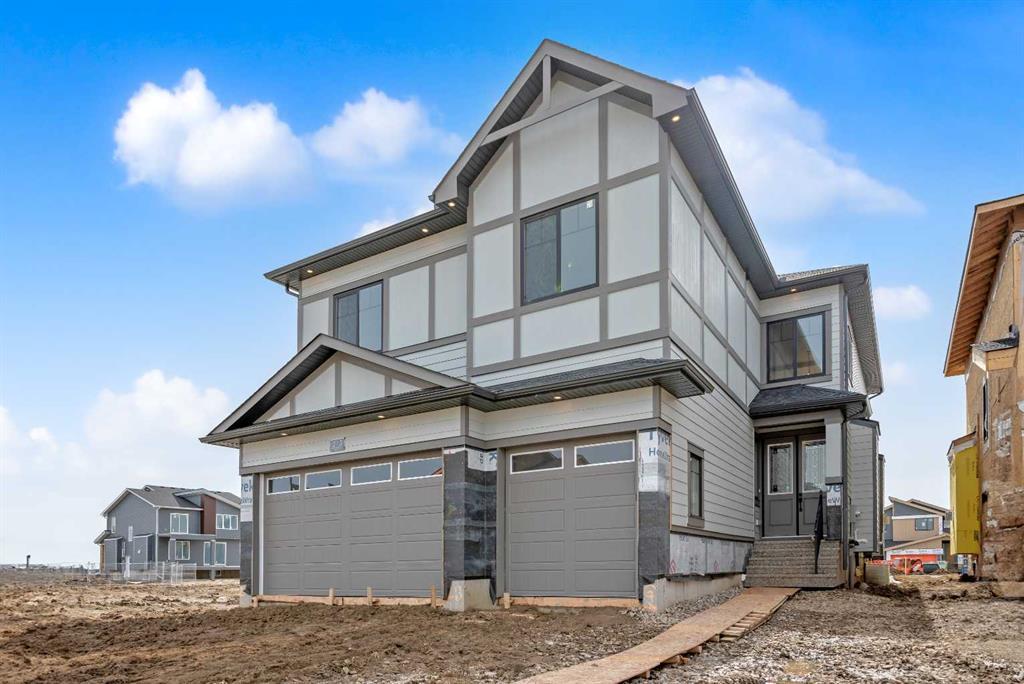4 South Shore Mount, Chestermere
MLS® # A2121663 - 4 Beds, 4 Baths, 3,012 Sf
$1,080,000










































Welcome to the desirable community of South Shores in Chestermere, Ab. Presenting the stunning "Bow" model by Sunview Custom Homes. This property offers over 2800sqft of luxurious living space. With a total of 5 spacious bedrooms and 4 full bathrooms, including a generous 5-piece master bathroom, this home offers ample space for comfortable living. The Triple Car Garage provides convenience and storage space, there is also a side basement entry!
The primary kitchen is a chef's dream, featuring top-of-the-line built-in KitchenAide appliances including a Hood Fan, Electric Cooktop, Fridge, Microwave, and Dishwasher. For added culinary convenience, there is also a Spice Kitchen with a Hood Fan and Gas Stove.
Designed for functionality and elegance, this home includes a bedroom (or office/den) on the main floor, a Bonus Room for added living space, and 9 ft ceilings on all three levels. The open-to-below design over the living room creates a grand and welcoming ambiance, while coffered ceilings in the Family Room and Office add a touch of sophistication.
Additional features include floor-to-ceiling cabinets in the kitchen, a laundry room with a sink for added convenience, and an unfinished basement with rough-ins for a future bathroom, allowing you to customize the space to suit your needs. This home boasts a prime South facing backyard, perfect for enjoying sunny days and beautiful evenings.
Located just a short distance from East Hills Shopping Center, you’ll have everything you need right at your fingertips. Plus easy access to Calgary ensures a convenient commute for work or leisure.
Don't miss the opportunity to make this property your next home in Chestermere's South Shores. Schedule a viewing today and experience luxury living at its finest! **Quick Possession **Postal code not registered yet
Built-in Features, Closet Organizers, High Ceilings, Kitchen Island, Pantry, Quartz Counters, Walk-In Closet(s), Bathroom Rough-in
Built-In Oven, Dishwasher, Electric Cooktop, Microwave, Range Hood, Refrigerator