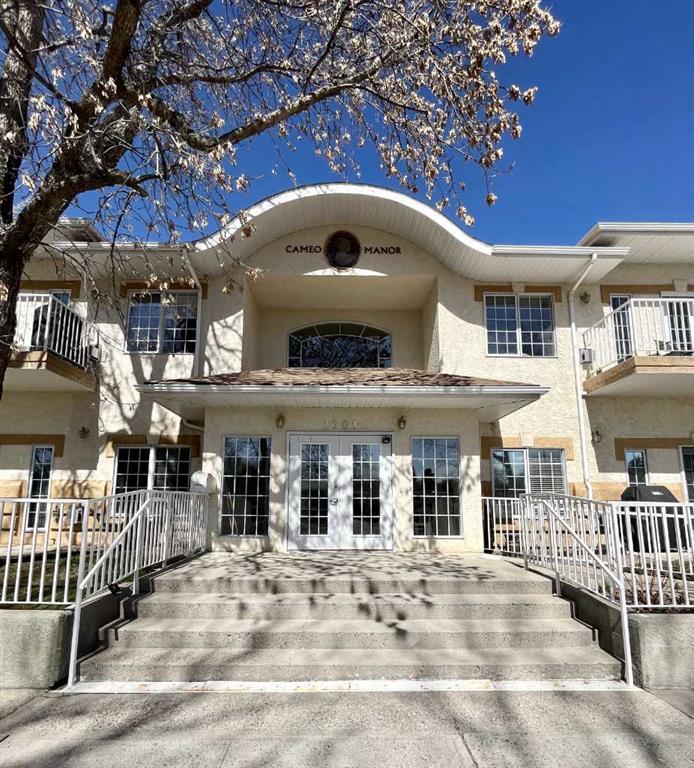



























101, 1601 9a Avenue S, Victoria Park, Lethbridge
$309,000

Apartment Property for Sale in Victoria Park, Lethbridge at 101, 1601 9a Avenue S
Welcome to the beautiful Cameo Manor. This condo is the crème de la crème of the building with the ground floor, patio and south and west exposure to the sun. The high end features still have their original shine, pride of ownership is evident. This 1356 sq ft, 2 bedroom, 2 bath condo is located one block from the Hospital, in Victoria Park. The spacious primary suite includes a large ensuite with jetted tub, separate shower, double sinks, and walk-in closet. Cameo Manor is a 55+ building, which includes underground parking with car wash, heated ramp & sidewalks and a separate personal storage unit. I can assure you, once you move in you won't want to leave. Words cannot do this condo justice, please call your favorite realtor for a viewing today.
Low-Rise(1-4) listed in Victoria Park, Lethbridge at 101, 1601 9a Avenue S
Common Area Maintenance, Heat, Maintenance Grounds, Parking, Reserve Fund Contributions, Snow Removal, Water, Electricity, Interior Maintenance
Elevator(s), Parking, Secured Parking, Car Wash, Storage
Heated Garage, Stall, Underground
Built-in Features, Double Vanity, Elevator, Jetted Tub, Kitchen Island, No Animal Home, No Smoking Home, Open Floorplan, Pantry, See Remarks, Storage, Walk-In Closet(s)
Dishwasher, Dryer, Garage Control(s), Microwave, Range Hood, Refrigerator, Washer, Window Coverings, Built-In Oven, Electric Cooktop, Trash Compactor

