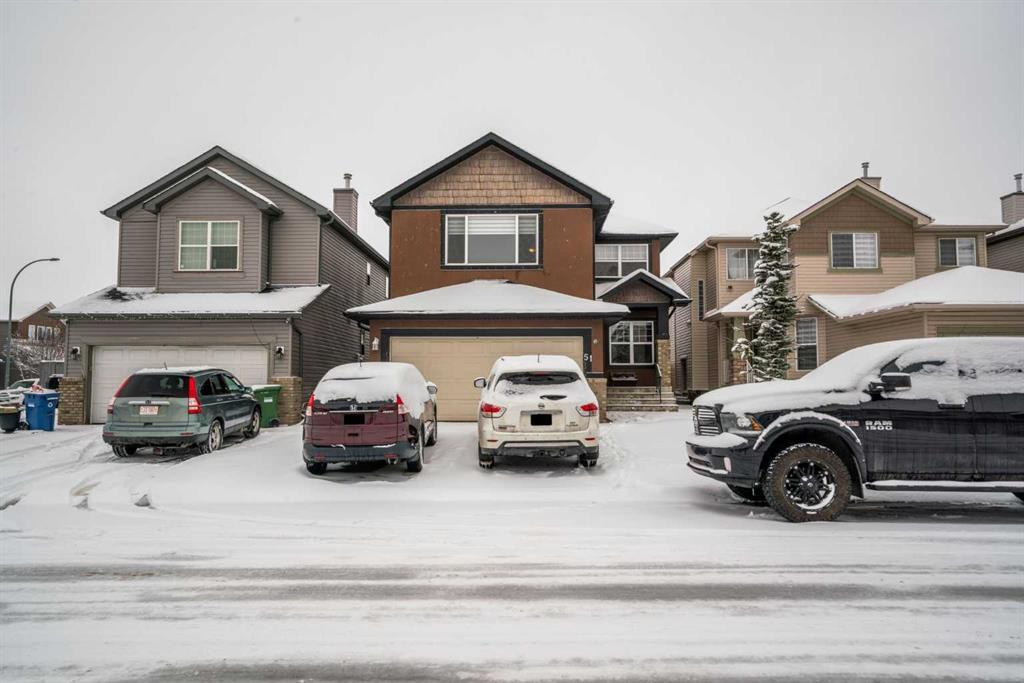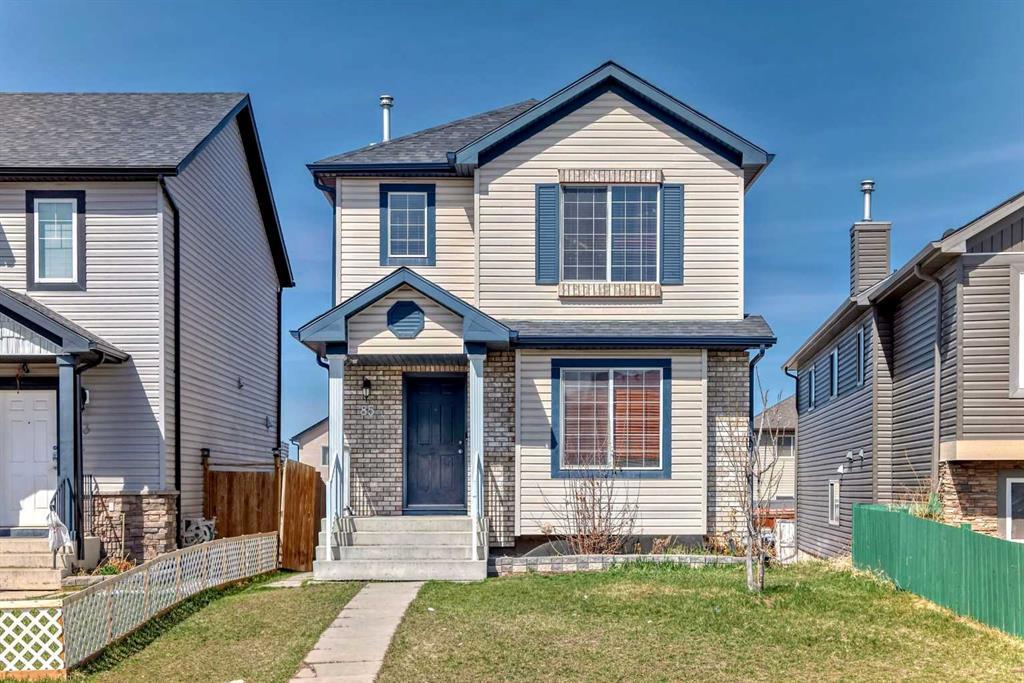360 Saddlemont Boulevard Ne, Calgary
MLS® # A2125535 - 7 Beds, 5 Baths, 2,352 Sf
$859,900








































Welcome to this beautiful Custom Built Attached Double Car Garage Home built in 2006 with total of 6 bedrooms and 3 Full & 1 half bathroom with over 3200 Living-space. Located in a very well sought community of Saddle ridge. Upon entering the house you will see a good sized Living room and a formal dining room. A nice feature of having Office/Den on the main floor which can be used as a bedroom for elderly parent who doesn't want to climb the stairs frequently. Further down you will see a spacious family room and kitchen with breakfast nook. Laundry room on the main floor is in the 2 piece bathroom. Upstairs you will be greeted by The master bedroom offers a 4-piece en-suite. The Bonus Room on the second floor is a great feature for the kids to play. 3 more good sized bedrooms and a 4pc bathroom completes the second floor. The fully developed basement comes with 2 bedrooms, kitchen, a living room and 4-piece bathroom. There is a good sized storage room in the basement. Fully fenced backyard with concrete pad to enjoy the barbecue in summer time and to entertain small gathering of family & friends. Stucco exterior was done 4 years ago and the Roof is only couple of year old. Just installed Tank less Hot water system. Close to parks, schools, C-Train station, public transportation, and other amenities. A must see house. Book your showings with your favorite Realtor today !!
Please NOTE: The Seller is willing to rent the Basement (if the purchaser wants) for minimum of 1 year !!!
View more real estate listings in Saddle Ridge, Calgary
Double Garage Attached, Off Street
Kitchen Island, Laminate Counters, No Animal Home, No Smoking Home, Pantry, Soaking Tub, Tankless Hot Water, Vinyl Windows, Walk-In Closet(s), Wood Counters
Dryer, Garage Control(s), Microwave, Range Hood, Refrigerator, Stove(s), Washer
High Efficiency, Fireplace(s), Natural Gas
Finished, Full, Walk-Up To Grade
Finished, Full, Walk-Up To Grade
Back Yard, Landscaped, Private, Rectangular Lot
View More Saddle Ridge Residential Listings for Sale in Calgary

MLS® # A2125535 - 7 Beds, 5 Baths, 2,352 Sf
$859,900

