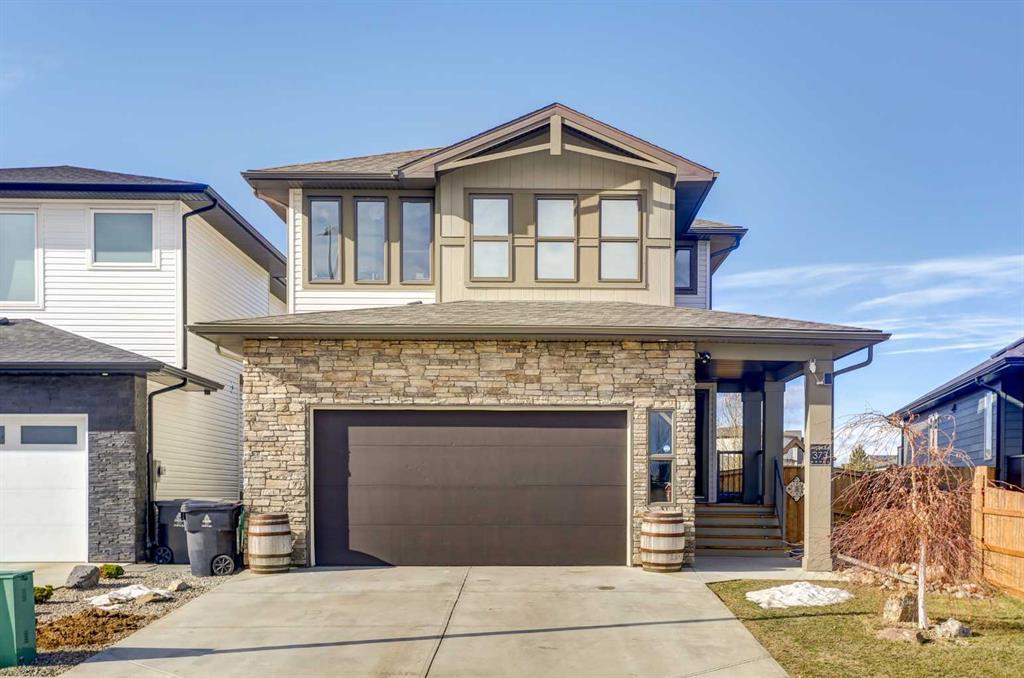86 Riverbrook Close W, Lethbridge
MLS® # A2124774 - 3 Beds, 3 Baths, 1,488 Sf
$659,000



















































Welcome home to 373 Rivergrove Chase W! Boasting 5 bedrooms, 3.5 bathrooms, a main floor office, and 2,020 square feet, this stunning two-story home offers a spacious open concept layout with lots of natural light. Upon entering, you'll be greeted by a roomy foyer, garage access, and conveniently located office. A few steps away is an inviting living room and dining room, ideal for entertaining guests or enjoying family gatherings. The kitchen is a chef's dream, offering built-in appliances, a gas cooktop, a large island, quartz countertops, and a large walk-in pantry for all your storage needs. Upstairs, you'll find a bright and cozy bonus room, two comfortable bedrooms, and a large master bedroom complete with a luxurious 5-piece ensuite bathroom, providing a private oasis for relaxation and rejuvenation. The lower level of the home is fully finished with another family room, two additional bedrooms, and a full bathroom, providing plenty of room for guests or growing families. Additional features include a double attached heated garage (22'x24'), smart home lighting and thermostat; and a spacious backyard with a deck, pergola, underground sprinklers, and hot tub, perfect for enjoying outdoor gatherings. Located in the desirable RiverStone neighbourhood, this home is only minutes away from the RiverStone Dog Park, walking-paths, playgrounds, shopping, and the St. Patrick Fine Arts Elementary School. Don't miss the opportunity to make this beautiful property your new home. Contact your favourite Realtor today!
View more real estate listings in Riverstone, Lethbridge
Electricity Connected, Natural Gas Connected, Sewer Connected, Water Connected
Double Garage Attached, Concrete Driveway, Heated Garage, Insulated, On Street, Parking Pad
Breakfast Bar, Closet Organizers, High Ceilings, Kitchen Island, Open Floorplan, Pantry, Quartz Counters, Soaking Tub, Smart Home, Sump Pump(s)
Built-In Oven, Central Air Conditioner, Dishwasher, Garage Control(s), Gas Cooktop, Microwave, Range Hood, Refrigerator, Washer/Dryer, Electric Water Heater
High Efficiency, Forced Air, Natural Gas
Back Yard, Lawn, Landscaped, Underground Sprinklers
Stone, Vinyl Siding, Wood Frame
View More Riverstone Residential Listings for Sale in Lethbridge