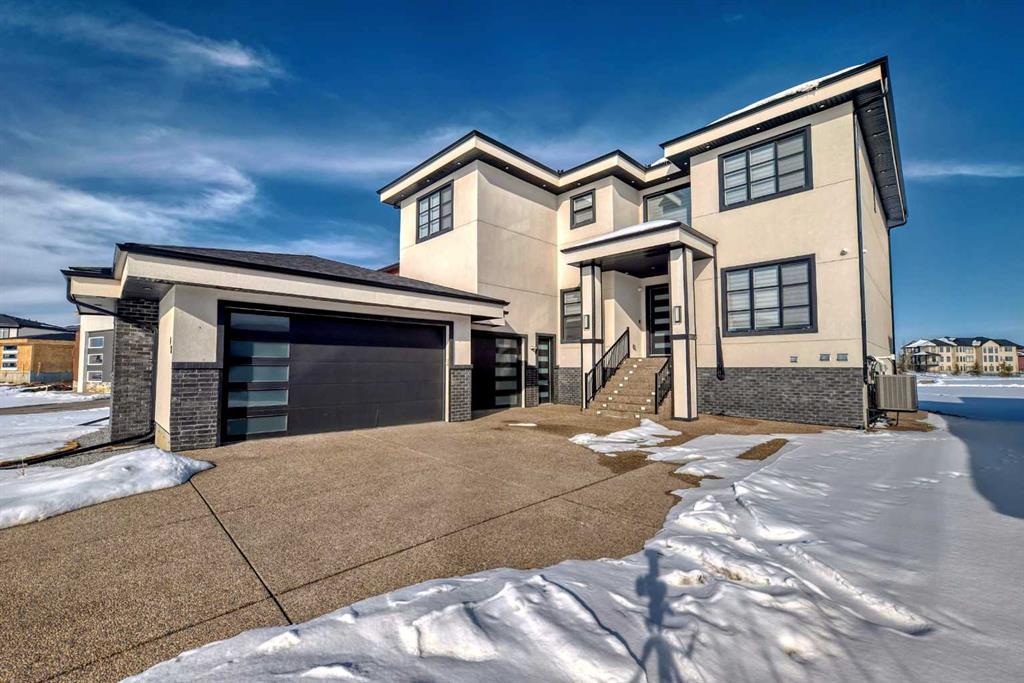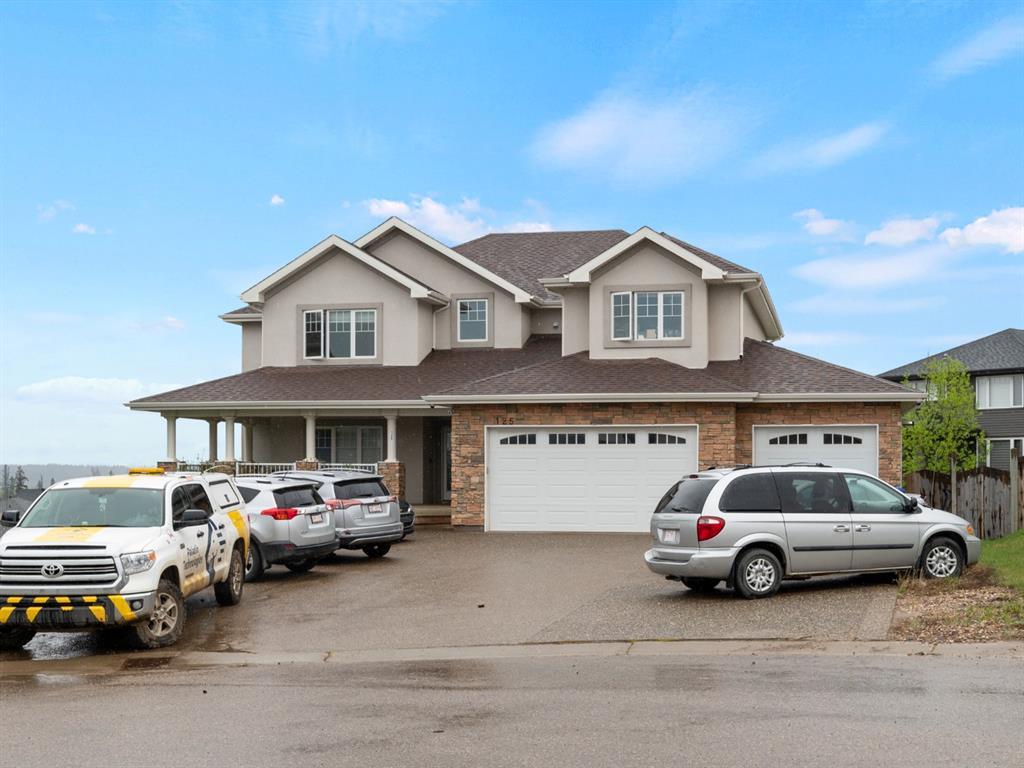281087 Range Road 13, Rural Rocky View County
MLS® # A2127266 - 4 Beds, 3 Baths, 1,893 Sf
$1,400,000



















































Welcome to your dream home! This exquisite 2-storey residence boasts over 5100 sqft of luxurious living space, nestled on a spacious lot Backs on to huge GREEN SPACE with unparalleled privacy. With 4 bedrooms and 3 bathrooms on the top floor, including a lavish master suite, comfort and convenience abound. The main floor is an entertainer's paradise, featuring 2 living rooms, formal dining area, a guest bedroom with an attached full bathroom, an expansive dream chef like kitchen with top-of-the-line tons upgrades , a large spice kitchen, and a huge covered deck ideal for al fresco dining. The walkout basement is an entertainment haven, complete with a generous rec room, bar area, theater room, and additional bedroom with ensuite bathroom and another full bathroom. With a 3-car attached garage and backing onto a vast green space, this home offers the perfect blend of luxury, functionality, and serenity. Don't miss the opportunity to make this your forever home! Call today for viewing. WATCH 3D VIRTUAL TOUR IN THE LINK
2 Storey, Acreage with Residence
Front Drive, Triple Garage Attached
Bar, Ceiling Fan(s), Chandelier, Closet Organizers, Crown Molding, Double Vanity, High Ceilings, No Animal Home, No Smoking Home, Open Floorplan, See Remarks
Built-In Refrigerator, Dishwasher, Dryer, Electric Stove, Garage Control(s), Gas Cooktop, Range Hood, Refrigerator, Washer, Window Coverings, Built-In Range
ENERGY STAR Qualified Equipment
Exterior Entry, Finished, Full, Walk-Out
Exterior Entry, Finished, Full, Walk-Out
Back Yard, Backs on to Park/Green Space, Lawn, Rectangular Lot

MLS® # A2127266 - 4 Beds, 3 Baths, 1,893 Sf
$1,400,000

