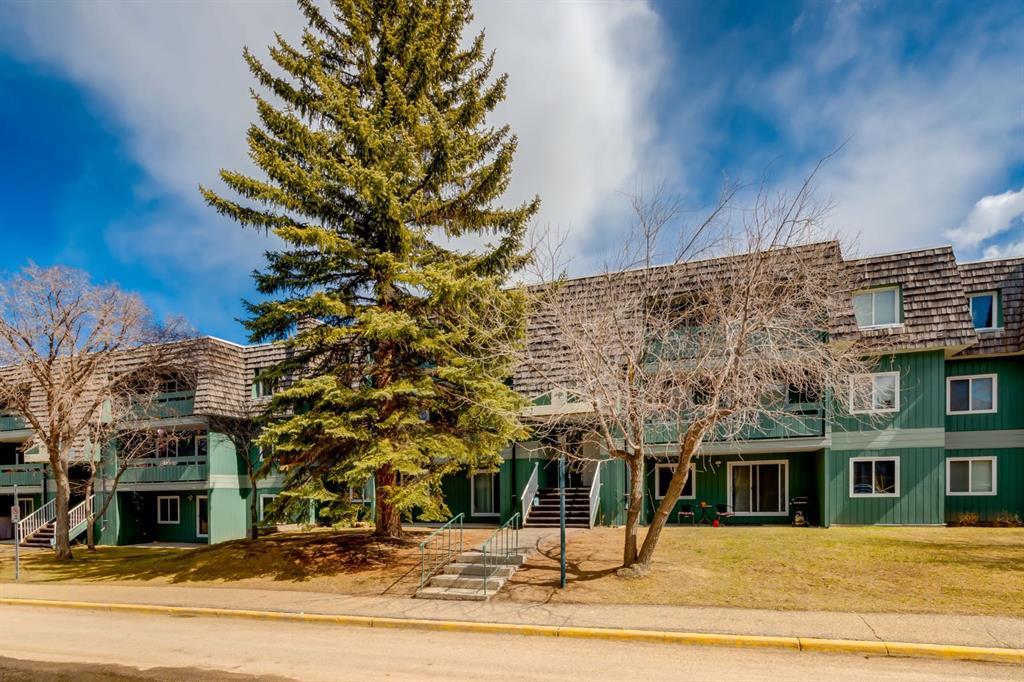9307, 315 Southampton Drive Sw, Calgary
MLS® # A2127721 - 2 Beds, 1 Baths, 809 Sf
$255,900



















































Why rent when you can buy? Welcome to this RENOVATED and FRESHLY PAINTED, 2-bedroom home at Southampton Green! Located on the TOP FLOOR, this lovely home has easy to clean and gorgeous LAMINATE FLOORS throughout. The open plan dining and living room features a cozy wood-burning FIREPLACE. Just off the living room is the huge, sunny BALCONY with an exterior STORAGE ROOM. The NEW KITCHEN features WHITE CABINETS, elegant black hardware, gorgeous tile backsplash, QUARTZ COUNTERTOPS and black appliances. The spacious primary & secondary bedrooms are well appointed with a huge WALK-IN CLOSET in the primary bedroom. The large bathroom features a NEW BATHTUB with SURROUND TILE. This QUIET and FAMILY-FRIENDLY complex offers a TON OF AMENITIES including a Playground , a FITNESS CENTRE, CLUBHOUSE with Party Room, Basketball Court, Tennis Court, Squash Court, Table Tennis, even Hopscotch and Four Square! The Southampton Green condo complex has excellent condo management and ample visitor parking around the complex. All utilities are included in the condo fee except electricity. This highly accessible complex is beside bus stops and within WALKING DISTANCE TO the Anderson C-Train Station so the University of Calgary , SAIT and Downtown are just one train ride away. Excellent location close to 4 schools, shops, restaurants, and you can even take a stroll to the Southcentre Mall or to the public library. Book your showing today and check out this awesome property!
View more real estate listings in Southwood, Calgary
Common Area Maintenance, Gas, Heat, Insurance, Maintenance Grounds, Professional Management, Reserve Fund Contributions, Sewer, Snow Removal, Trash, Water, Amenities of HOA/Condo
Clubhouse, Fitness Center, Parking, Party Room, Snow Removal, Storage, Trash, Visitor Parking, Laundry, Playground, Racquet Courts, Recreation Facilities
Assigned, Parkade, Outside, Parking Lot, Plug-In, Stall
Pantry, Quartz Counters, Storage, Walk-In Closet(s), Vinyl Windows
Dishwasher, Electric Stove, Microwave, Range Hood, Refrigerator, Window Coverings
Baseboard, Hot Water, Natural Gas
Balcony, Private Entrance, Storage, Basketball Court, Playground, Tennis Court(s)
View More Southwood Residential Listings for Sale in Calgary

MLS® # A2127721 - 2 Beds, 1 Baths, 809 Sf
$255,900

MLS® # A2125468 - 2 Beds, 1 Baths, 839 Sf
$249,900
