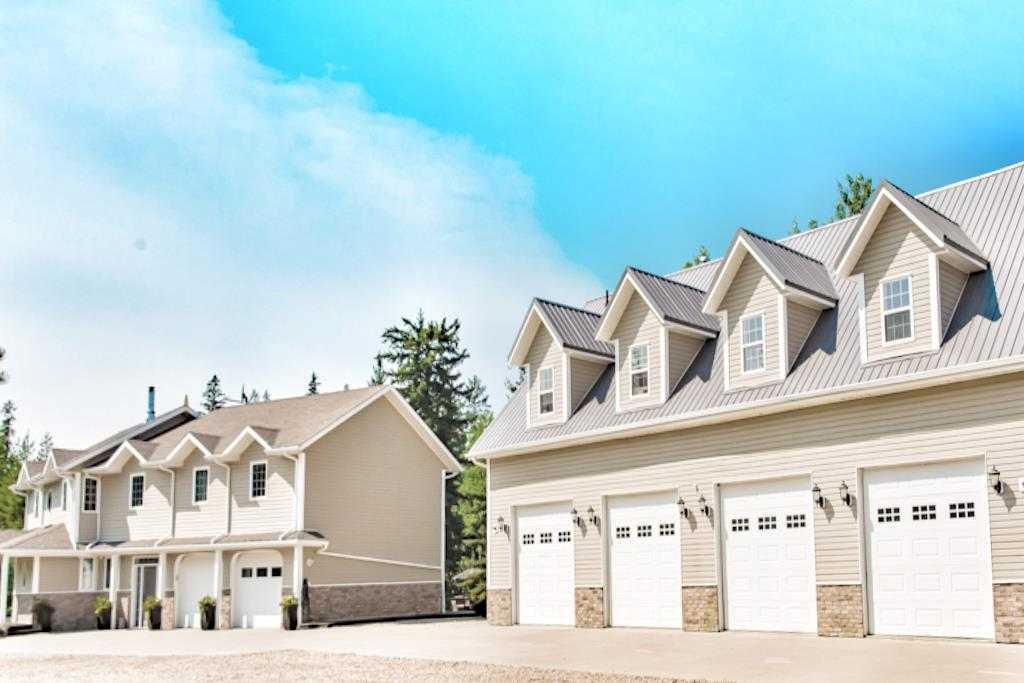

64024 Township Road 703a, Dunes West, Rural Grande Prairie No. 1, County of
$945,000

Detached Property for Sale in Dunes West, Rural Grande Prairie No. 1, County of at 64024 Township Road 703a
If you are looking to escaped the busy city, then check out this beautiful 12.94 acreage. Located In Dunes West, this 3 bedroom, 2.5 bathroom home features beamed ceilings, an abundance of natural light, a spacious kitchen with elegant white cabinets, stainless steal appliances, eat bar at the island, a cozy wood stove providing a relaxing atmosphere. The master bedroom is like a private retreat offering a walk in closet and spa like ensuite complete with a soaking tub. The living space continues to the 4 bay heated shop which provides at 1812 sq ft loft with a kitchenette , bathroom, and large bedroom. There is even a wood heated guest cabin on the property. Zoned CR-5 and fully landscaped and fenced property. This home has lots of offer new owners - book your showing today.
1 and Half Storey, Acreage with Residence listed in Dunes West, Rural Grande Prairie No. 1, County of at 64024 Township Road 703a
1 and Half Storey, Acreage with Residence
Rural Grande Prairie No. 1, County of
Grande Prairie No. 1, County of
Double Garage Attached, Driveway, Gated, Heated Garage
Beamed Ceilings, Chandelier, French Door, Natural Woodwork, No Smoking Home, Open Floorplan, Pantry, Stone Counters, Walk-In Closet(s)
Backs on to Park/Green Space, No Neighbours Behind, Landscaped, Many Trees

