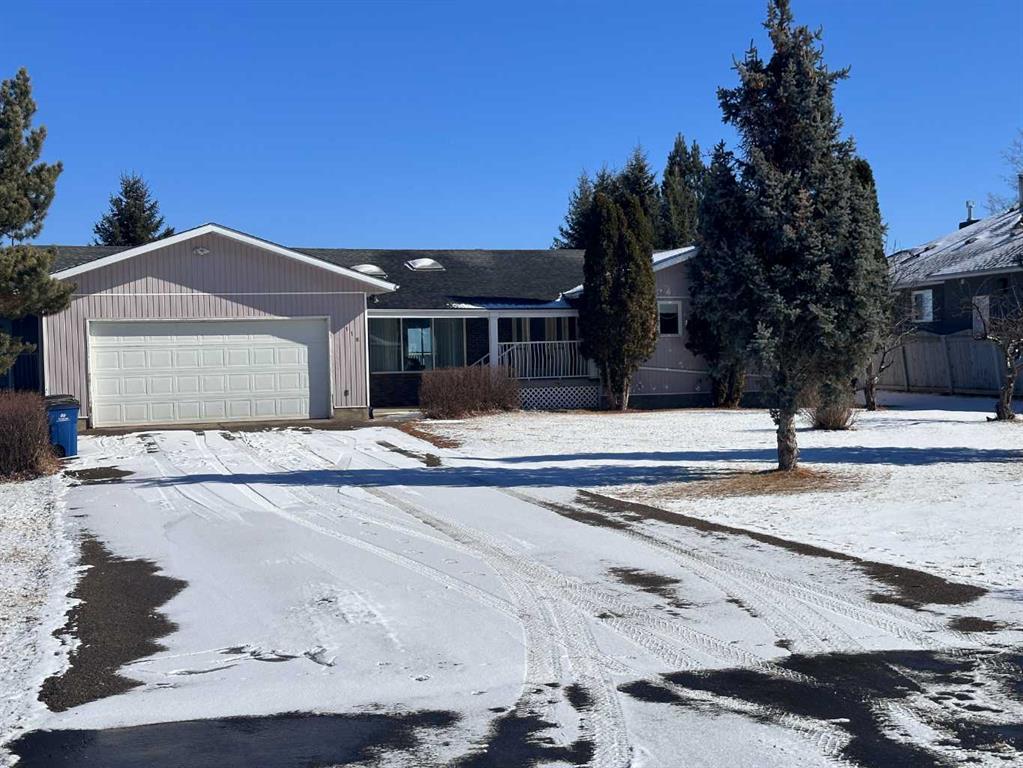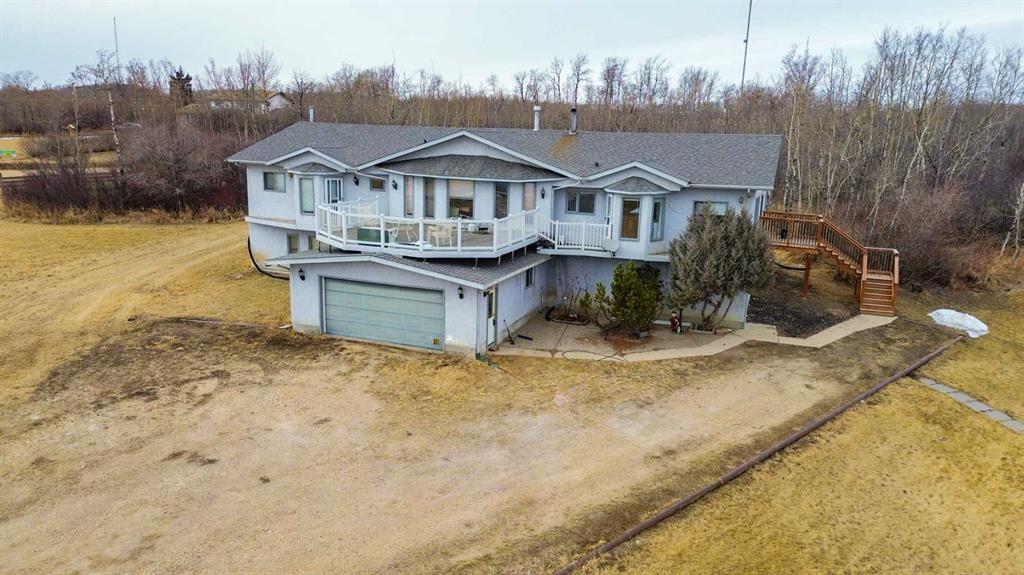722055 Range Road 43, Rural Grande Prairie No. 1, County of
MLS® # A2116347 - 5 Beds, 4 Baths, 2,555 Sf
$989,900







































Lakefront Beaver Lake, Youngs Beach area. Here's your opportunity to own lakefront on Beaver lake. 4500 Total Sq. Ft. home on a fully serviced lakefront lot. The main floor feature 3 bathrooms, 3 bedrooms, two gathering area with a formal sunken living room and a family open to the kitchen/ dining area . From the kitchen and familyroom you'll love the panoramic view and the access to the large deck overlooking Beaver lake and beach. Other main floor features include access to the large attched heated garage, main floor laundry ( which could be converted back to a lakeview office) The basement has a walkout access to the back yard but its real appeal is the huge open space to host large family gatherings. Jump back to the eighties in tthis 1800 sq ft party room and enjoy the large bar, brick fireplace and decor or make it your own and do some updating to your own taste. Whatever you decide with the house the beautiful views of the lake, its beauty and recreational opportunities are endless. This fully served .4 acre lakefront lot with gentle slope access is an opportunity of a lifetime as they don't make anymore of these on this lake. Call us for a personal viewing.
Double Garage Attached, Parking Pad
See Remarks, Lake Front, Waterfront, Beach Front
Dishwasher, Electric Cooktop, Electric Stove, Garburator, Refrigerator, Washer/Dryer
Boiler, Fireplace(s), Hot Water, Natural Gas
Finished, Full, Walk-Up To Grade
Finished, Full, Walk-Up To Grade
Beach, Front Yard, Lawn, Landscaped, Private, Waterfront
Mixed, Vinyl Siding, Wood Frame

MLS® # A2116347 - 5 Beds, 4 Baths, 2,555 Sf
$989,900

MLS® # A2126750 - 3 Beds, 3 Baths, 1,084 Sf
$1,079,777

MLS® # A2126718 - 5 Beds, 3 Baths, 1,703 Sf
$975,000