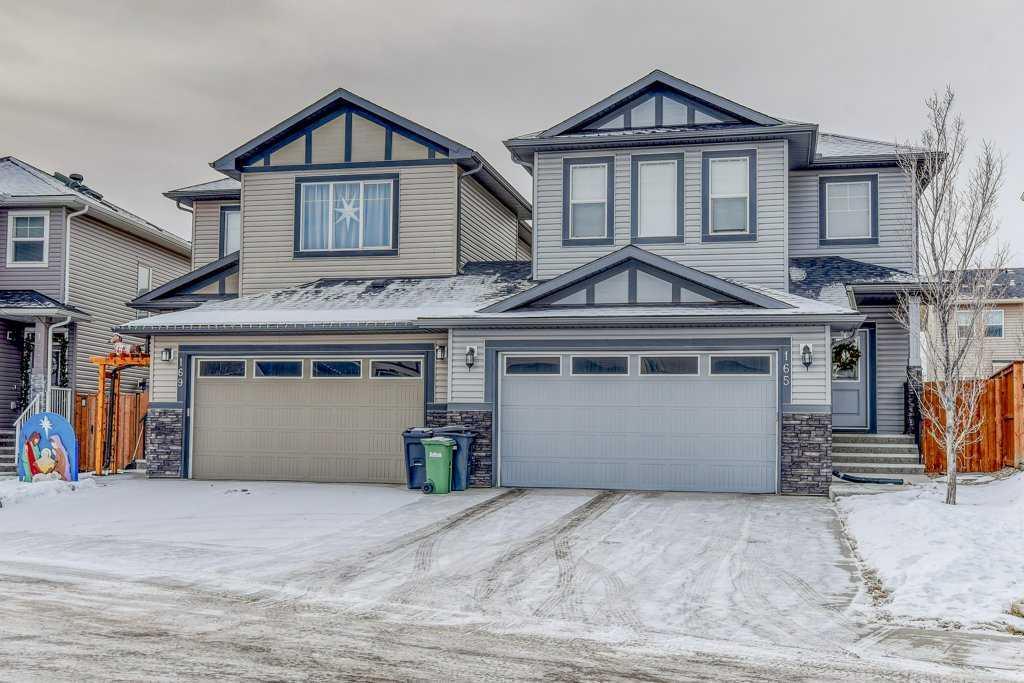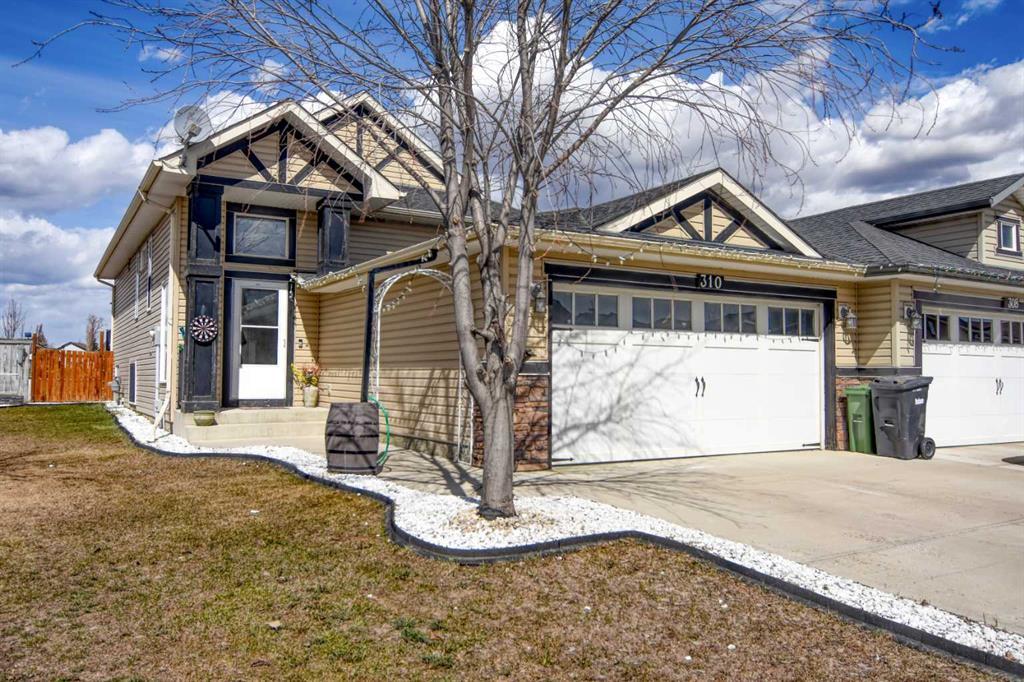310 Ranch Garden, Strathmore
MLS® # A2122715 - 4 Beds, 3 Baths, 1,060 Sf
$499,000



































IMMACULATE & BRIGHT family home located on a QUIET CUL-DE-SAC with GREAT CURB APPEAL and walking distance to shopping, parks & schools. The OPEN-CONCEPT main floor features 9ft CEILINGS and a huge living room with GAS FIREPLACE. The kitchen is a stunning, with UPGRADED cabinetry, STAINLESS STEEL appliances, QUARTZ countertops and eat-up island with plenty of pantry space. Upstairs you will find two spacious bedrooms sharing a full bathroom, separated from the master by a cozy bonus/family room, and even the must-have second floor laundry! The master bedroom is oversized with walk-in closet and ensuite with soaker tub. The living space has NO ATTACHED WALLS with the neighbors, the only shared wall is the attached double garage, so pretty much a DETACHED HOME . The unfinished basement is ready for development with a SEPARATE SIDE ENTRANCE and 3 big windows. Large southwest back yard is landscaped and fenced with deck and garden shed. The Ranch is a well connected community in Strathmore, with quick access to many amenities and major roadways.
High Ceilings, No Animal Home, No Smoking Home, Open Floorplan, Quartz Counters, Separate Entrance
Central Air Conditioner, Dishwasher, Dryer, Electric Range, Garage Control(s), Range Hood, Refrigerator, Washer, Window Coverings
Exterior Entry, Full, Unfinished
Exterior Entry, Full, Unfinished
Playground, Private Yard, Storage
Back Yard, Cul-De-Sac, Front Yard, Low Maintenance Landscape, Level, Rectangular Lot
Concrete, Vinyl Siding, Wood Frame
