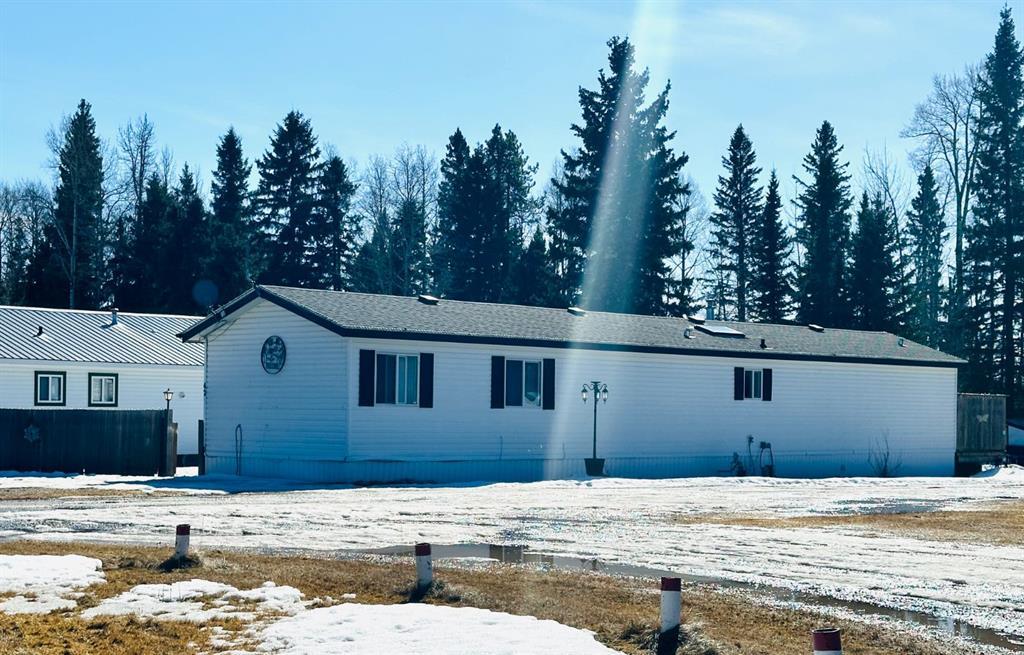
























#42 9 Pinewoods Drive, Pinewoods, Rural Clearwater County
$124,900

Mobile Property for Sale in Pinewoods, Rural Clearwater County at #42 9 Pinewoods Drive
Located only 10 minutes from Rocky Mountain House in Pinewoods Estates , this 2004 mobile is in excellent condition. Driving up to this mobile you will be impressed with the size of the yard and the ample parking there is. 16x24 garage with electric heat and 220v power is great to tinker in. Enjoy a cold one on the west facing deck in the summer time. Walking into the 12x24 addition you will be impressed with the warmth of the pellet stove and the man cave vibes to watch the game. This 3 bedroom/2 1/2 bathroom home has had many upgrades. Hardwood and vinyl plank flooring , newer hot water tank, and newer shingles. The master bedroom has a neat feature wall matching the flooring. Enjoy entertaining in the open concept kitchen/dining/ living room area. The kids will not be disappointed with their own space at the front of the mobile with 2 bedrooms and separate 4 piece bathroom. Pets and kids will enjoy the large fenced yard with another big deck and play structure. Tenancy subject to land lord approval. Come check it out.
Single Wide Mobile Home listed in Pinewoods, Rural Clearwater County at #42 9 Pinewoods Drive
Off Street, Parking Pad, RV Access/Parking, Unpaved
Dishwasher, Electric Stove, Microwave, Range Hood, Refrigerator, Washer/Dryer, Window Coverings
Garden, Playground, Private Yard

