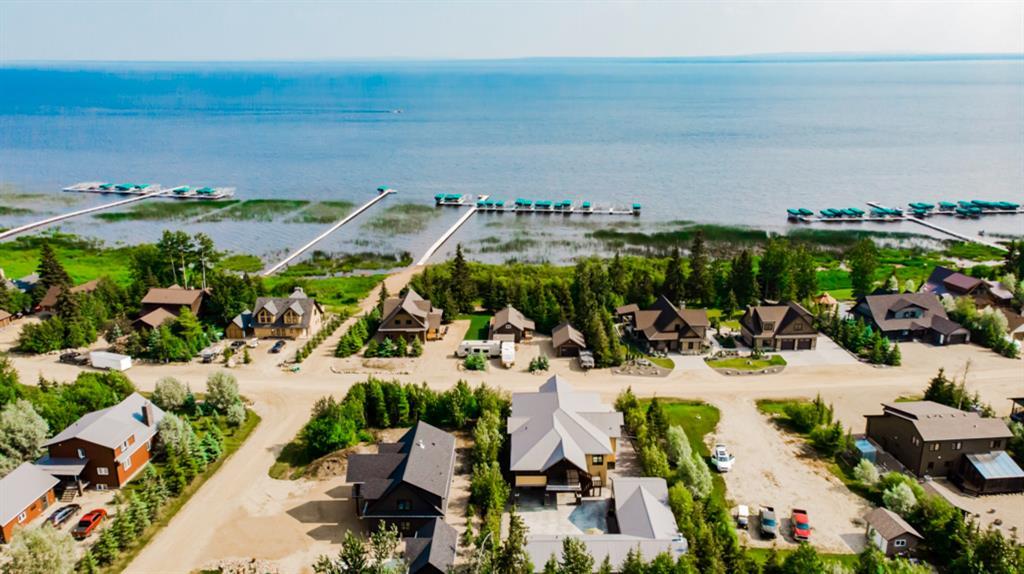


















































37 Hilliard's Bay Estate, 13414 Township Road 752a, Hilliard's Bay, Rural Big Lakes County
$1,399,999

Detached Property for Sale in Hilliard's Bay, Rural Big Lakes County at 37 Hilliard's Bay Estate, 13414 Township Road 752a
VENDOR FINANCING AVAILABLE - 5 YEARS INTEREST FREE! LUXURY YEAR-ROUND LIVING IN HILLIARD'S BAY GATED RESORT.
Looking for the ultimate escape or year-round living at the lake? This property has it ALL. For the first time ever, this one-of-a-kind custom Luxury property is on the market in the gated community of Hilliard's bay. Offering a massive open concept main home with over 3,100 sq ft overlooking the lake, Guest house, & Commercial kitchen cookhouse / guest house. The main home is an open concept with an abundance of room to hostess many guests. The open concept guest house offers an open bedroom / living room and full bathroom, and the cookhouse/additional living space is equipped with a commercial kitchen, Dining room, enclosed fireplace sitting room, convenient covered BBQ house, 5th bathroom, storage room (or additional bedroom) and 2nd laundry room. The main home overlooks the lake offers 3,132 sq ft 2 story home with an ELEVATOR for convenient upper-level access. Modern finishes complement the custom glass work through "flux" including the showers, tile and stunning countertops throughout. The main entertaining space is large and welcoming with a full bright kitchen, large island, high-end appliances, stone countertops, and vaulted ceilings with built in surround sound throughout the home. Large open dining room is open to the living room with a grand oversized stoned Napoleon gas fireplace. Through the double hinged doors, you enter the 17 ft height Fir beamed vaulted ceiling covered and screened patio that offers an abundance of space fronting stunning lake views. This home offers 1000 sq ft of outdoor covered screened entertaining space. The master bedroom is grand, with a sitting room, large walk-in closet, breathtaking 4-Piece ensuite with Laundry Chute. Escape the master suite to your own private covered and screened deck including an 8-person hot tub, & lounging area. Escape to the main level, take the stairs or the ELEVATOR! Another large-scale bedroom/living room with walk in closet and full 4-piece ensuite can easily accommodate a full 8-person family to sleep and stay. Completing the main level is another full bath, utility / laundry room and access to the 42 x 26 heated garage with epoxy flooring. The guest house is an open concept with tall vaulted ceilings. Open living / bedroom with custom porcelain tile flooring, and a full 3-Piece ensuite bathroom. This cook house offers a full commercial kitchen. Enjoy the open concept kitchen, dining and fireplace room. Completing this space is a full bathroom, storage room (has been used as another bedroom) and laundry room #2. Hilliard's bays gated community offers: Private beach access, Tennis & Basketball courts, Children' park, Water sports and kids floating water slide/Trampoline, boat slips ($$$$), Horseshoe pits, docks, quad / skidoo trails, iced fishing and much more. All homes/buildings offer tin roofing, in floor heat, heated concrete outdoor pads. CALL NOW
2 Storey listed in Hilliard's Bay, Rural Big Lakes County at 37 Hilliard's Bay Estate, 13414 Township Road 752a
37 Hilliard's Bay Estate, 13414 Township Road 752a
Amenities of HOA/Condo, Common Area Maintenance, Maintenance Grounds
Beach Access, Elevator(s), Guest Suite, Storage, Boating
Electricity Connected, Natural Gas Connected, Sewer Connected, Satellite Internet Available
Concrete Driveway, Garage Door Opener, Garage Faces Front, Heated Driveway, Owned, Triple Garage Attached
Built-in Features, Ceiling Fan(s), Central Vacuum, Closet Organizers, Double Vanity, French Door, High Ceilings, Kitchen Island, Low Flow Plumbing Fixtures, No Smoking Home, Open Floorplan, Recessed Lighting, Recreation Facilities, See Remarks, Separate Entrance, Stone Counters, Storage, Vaulted Ceiling(s), Vinyl Windows, Walk-In Closet(s), Wired for Sound, Elevator, Master Downstairs
Barbecue, Courtyard, Private Entrance, Private Yard, Storage, Rain Gutters, Uncovered Courtyard
Low Maintenance Landscape, Landscaped, Private, Beach, Lake, Paved
Century 21 Grande Prairie Realty Inc.

