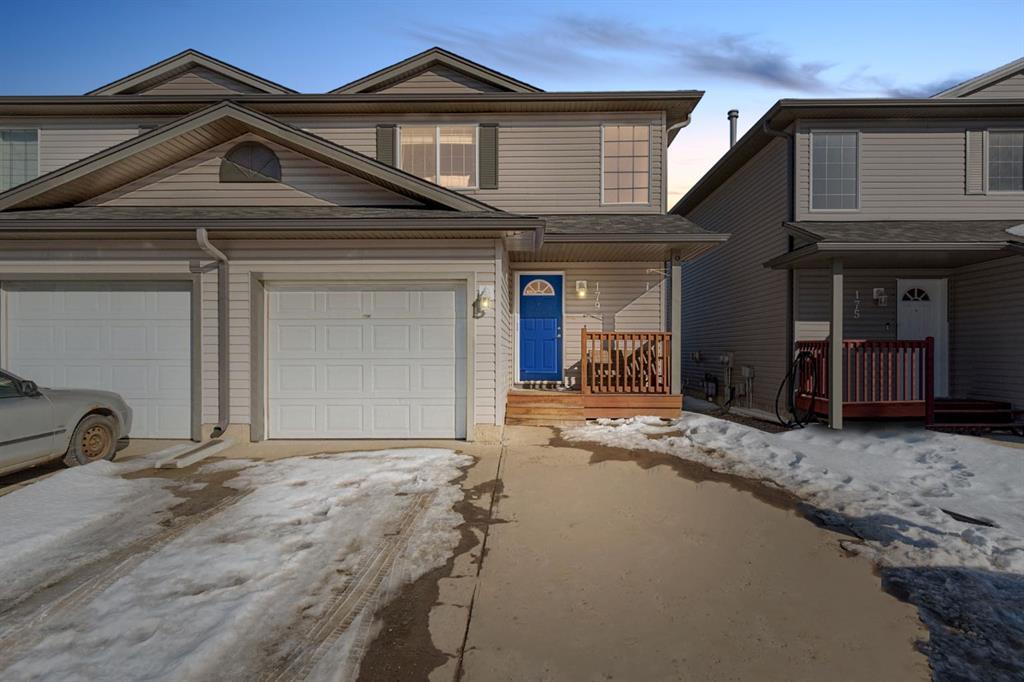211 Bear Paw Drive, Fort McMurray
MLS® # A2121786 - 4 Beds, 3 Baths, 1,357 Sf
$314,900






































Welcome to 179 Bear Paw Drive, a delightful semi-detached home located in a family-oriented community surrounded by parks, sports fields, and playgrounds. Boasting a range of features, including an attached garage, new shingles installed in 2019, and a fully fenced backyard, this home is ready to welcome its new owners in.
Upon arrival, you'll find parking for two vehicles on the driveway, leading to the attached garage—a perfect space for additional storage or protecting your vehicle from the elements.
Step inside to discover a bright and airy main living space with light coloured cabinets, a floating island, and white appliances, creating a welcoming atmosphere. The living room features a charming natural gas fireplace and a stylish feature wall, adding warmth and character to the space. A convenient two-piece bathroom is located in the hallway, while the dining room provides access to the backyard, where you can unwind under the covered back deck while your kids or pets enjoy the yard.
Venture upstairs to find three generously sized bedrooms, each offering ample space for rest and relaxation. A four-piece bathroom serves the needs of the upper level residents.
The lower level of the home houses the laundry and utility room, along with a spacious family room that offers versatility and could easily function as a fourth bedroom, complete with a rarely used three-piece bathroom. Whether utilized for sleeping, living, or playing, this flexible space caters to various needs.
Equipped with central A/C and eagerly awaiting new owners, this lovely home can be yours before summer. Don't miss out—schedule a tour today and discover the charm and comfort of 179 Bear Paw Drive.
Common Area Maintenance, Maintenance Grounds, Reserve Fund Contributions, Snow Removal
Snow Removal, Trash, Visitor Parking
Driveway, Front Drive, Garage Door Opener, Garage Faces Front, Parking Pad, Single Garage Attached
Kitchen Island, Laminate Counters, No Smoking Home, Open Floorplan, Storage, Vinyl Windows, Walk-In Closet(s)
Central Air Conditioner, Dishwasher, Garage Control(s), Microwave, Refrigerator, Stove(s), Wall/Window Air Conditioner, Washer/Dryer
Fireplace(s), Forced Air, Natural Gas
Back Yard, Low Maintenance Landscape, Standard Shaped Lot, Street Lighting
The Agency North Central Alberta