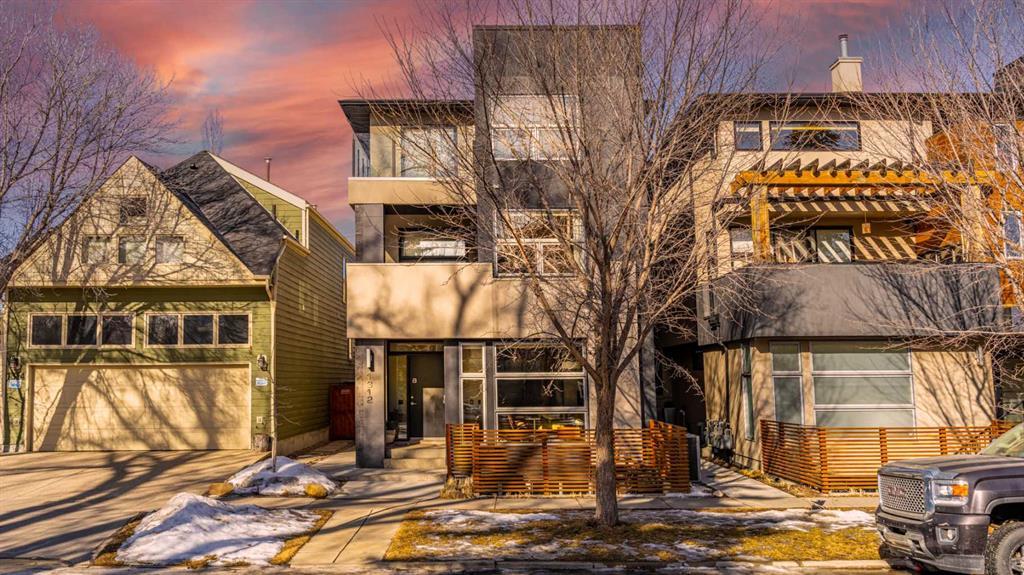1206 5 Avenue Nw, Calgary
MLS® # A2120059 - 4 Beds, 3 Baths, 1,526 Sf
$949,987













































Located in the heart of Kensington on a quiet, tree lined street is this truly unique townhome. This home offers a modern sophisticated feel while at the same time creating a cozy ambiance perfect for entertaining or relaxing. The main floor begins with a large living room with a beautiful 3-sided fireplace and heated polished concrete floors. The windows overlooking the back yard are a feature in and of themselves with architecturally beautiful wide stacked panes. Continuing past the fireplace is a well-appointed dining room with a unique serving counter and wide island providing some separation from the kitchen while maintaining flow and sight lines. The kitchen is a modern masterpiece with generous workspace and chef’s appliances and a mix of professional stainless steel and elegant stone counters. The first floor features the primary bedroom with a private balcony, truly luxurious ensuite and large walk-in closet. The top floor features a den with beautiful views and another balcony, and two more generous bedrooms with a full bath. The basement is also fully developed and features a family room, office, and a 2-pc bath. Completing this gem of a property is a double heated detached garage. No details have been overlooked in this home. From a mix of in-floor and central heating and central air conditioning, to smart home features and city views, 9’ ceilings on all levels, and both a private yard and a shared complex courtyard, this luxurious and contemporary home checks all the boxes. Enjoy inner city living at its finest with amazing access to an amenity rich community!
View more real estate listings in Hillhurst, Calgary
Reserve Fund Contributions, Common Area Maintenance, Snow Removal
Double Garage Detached, Alley Access, Assigned, Garage Door Opener, Insulated
Kitchen Island, Vinyl Windows, Walk-In Closet(s), Closet Organizers, Metal Counters, Double Vanity, High Ceilings, Wood Windows, Recessed Lighting, Soaking Tub, Tankless Hot Water, Vaulted Ceiling(s)
Dishwasher, Dryer, Garage Control(s), Gas Stove, Microwave, Range Hood, Refrigerator, Washer, Central Air Conditioner, Oven-Built-In, Window Coverings
Forced Air, Natural Gas, In Floor, Zoned
Living Room, Dining Room, Gas, Three-Sided
Balcony, Private Entrance, Lighting
Back Lane, Views, Low Maintenance Landscape, Rectangular Lot
View More Hillhurst Residential Listings for Sale in Calgary