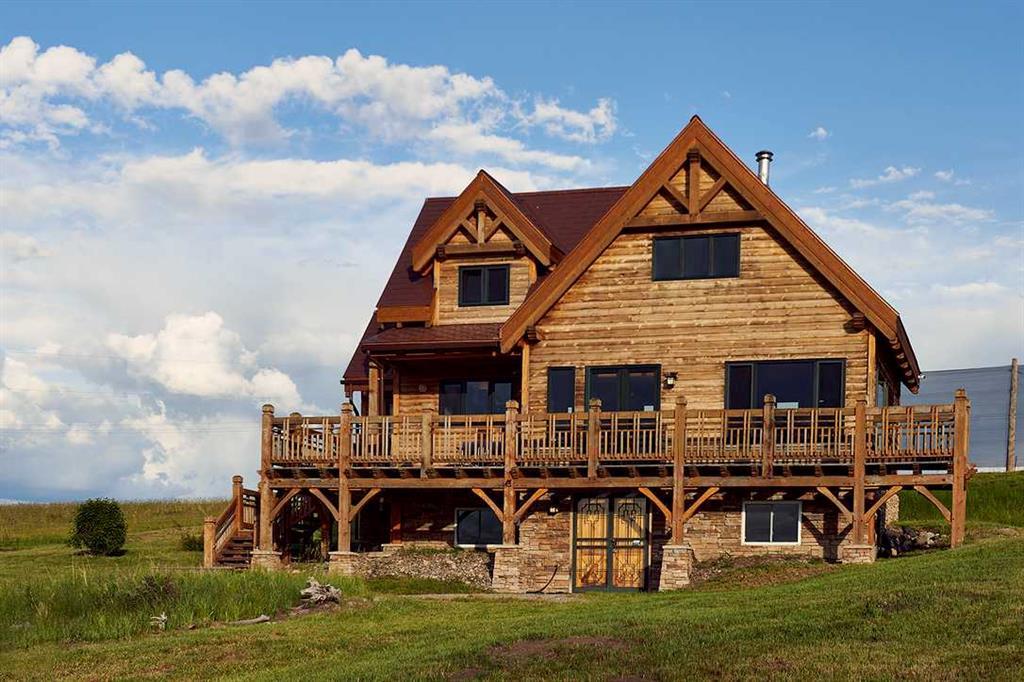281251 Range Road 31, Rural Rocky View County
MLS® # A2126750 - 3 Beds, 3 Baths, 1,084 Sf
$1,079,777



















































It's hard to do a home like this justice. She's elegant, warm and oh-so spacious! There's over 2,300 square feet above grade, soaring ceilings and incredible amount of detail in the finishes. Built with the intention to host, the main floor has a gorgeous office, laundry room, half bathroom, huge kitchen with gas stove, pantry and custom cabinetry. There's a floor to ceiling tiled gas fireplace, shouldered with built-in shelving. There are fantastic views of Land-o-Lakes Golf Course, an enclosed deck and last but certainly not least - the primary suite! Tucked away on the main floor with access to the patio, the primary suite has a 5 piece ensuite that features a tiled shower with bench seating, soaker tub, dual vanity and connects with the walk-in closet. The second floor is all about space for the kids! There's 3 bedrooms ALL with walk-in closets and a 4 piece bathroom to share! The finished basement has unique HEATED concrete flooring, 2 more bedrooms, 4 piece bathroom, plentiful storage space and a family room with built-in speakers for movie nights! The backyard is the star of the show with 17,105 sq/ft lot size, an outdoor kitchen area, tons of green space and unobstructed access to the golf course!
Double Garage Attached, RV Access/Parking
Built-in Features, Ceiling Fan(s), Closet Organizers, Double Vanity, Granite Counters, High Ceilings, Kitchen Island, Open Floorplan, Walk-In Closet(s), Bidet, Bookcases, Tankless Hot Water, Wired for Sound
Central Air Conditioner, Dishwasher, Dryer, Garage Control(s), Garburator, Microwave, Range Hood, Refrigerator, Stove(s), Washer, Window Coverings
Back Yard, No Neighbours Behind, Landscaped, Street Lighting, On Golf Course, Underground Sprinklers, Views

MLS® # A2126750 - 3 Beds, 3 Baths, 1,084 Sf
$1,079,777

MLS® # A2126718 - 5 Beds, 3 Baths, 1,703 Sf
$975,000

MLS® # A2126200 - 2 Beds, 2 Baths, 1,191 Sf
$875,000