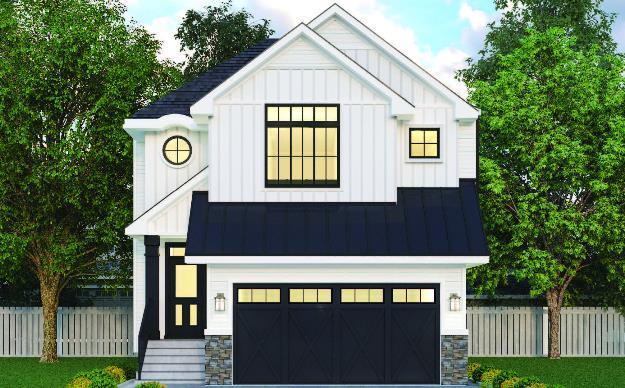81 Legacy Reach Crescent Se, Calgary
MLS® # A2141741 - 3 Beds, 3 Baths, 2,144 Sf
$824,900



Welcome to 212 Legacy Mount SE, where your dream home awaits on one of the most coveted streets in Legacy. Located across from scenic walking paths, this stunning new construction Notte model by Luxuria Homes epitomizes luxury with 2,573 square feet of sophisticated living space and a striking stucco exterior. Step inside to discover a spacious flex room, a walkthrough butler's pantry leading to a gourmet kitchen with built-in appliances, a cozy gas fireplace perfect for gatherings, and a mudroom with ample storage. Ascend to the upper level where four generous bedrooms await, including a primary suite featuring tray ceilings, dual sinks, an expansive shower, a soaking tub, and a private water closet. The second floor also includes an additional bedroom with its own ensuite and walk-in closet, offering extra comfort and privacy. This level also boasts a vaulted ceiling bonus room, a sizeable laundry room with sink, and a main bathroom with dual sinks. The basement, with its separate side entrance, is primed for your custom touch. This home combines elegance and convenience in the sought-after community of Legacy. Don't miss out—schedule your private viewing today to experience the unparalleled quality and design of Luxuria Homes.
View more real estate listings in Legacy, Calgary
Bathroom Rough-in, Built-in Features, Double Vanity, Granite Counters, High Ceilings, Kitchen Island, Open Floorplan, Pantry, Separate Entrance, Skylight(s), Tray Ceiling(s), Vaulted Ceiling(s), Walk-In Closet(s)
Built-In Oven, Built-In Range, Dishwasher, Microwave, Range Hood, Refrigerator
View More Legacy Residential Listings for Sale in Calgary

MLS® # A2141741 - 3 Beds, 3 Baths, 2,144 Sf
$824,900

