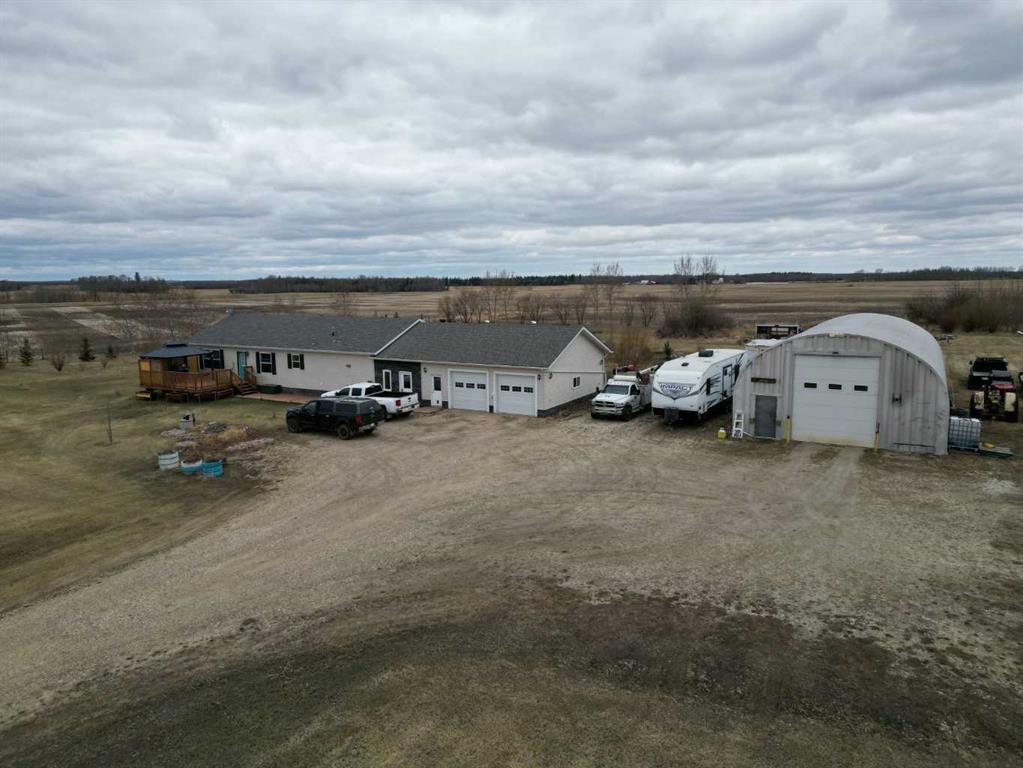327 Willow Ridge Manor, Diamond Valley
MLS® # A2126745 - 5 Beds, 4 Baths, 2,004 Sf
$650,000


















































Discover your dream home in High River - a captivating 3-bedroom property that blends modern luxury and functionality. The heart of this residence is a dream kitchen with an oversized island, ceiling-height cabinets, and exquisite custom millwork. Miele appliances, including a matching panel refrigerator, speed microwave, oven, hood fan, and dishwasher, elevate your culinary adventures. Pot lights, a gas fireplace, and pop-up electrical outlets add charm. The office boasts roof-to-floor cabinets and DIRTT Millwork for an organized workspace. A pantry and oversized barn doors complete the picture. Indulge in spa-like bathrooms with a custom stone tub, rainfall showers, and a unique waterfall shower for pampering and relaxation. This home is a haven for tech enthusiasts, with wired speakers, dimmable light switches, and hidden cables throughout. Jemstone lighting, glass railings, and stair lighting pods create a magical ambiance indoors and out. Step outside to a generous backyard and an oversized deck, perfect for gatherings. A carriage home at the back includes an oversized double garage and fully equipped living quarters. Enjoy a hot tub, water softener, garage AC units, and a garage-based reverse osmosis system. Paved back lane access adds convenience. The primary bedroom features a spacious walk-in closet and upgraded carpets, combining comfort with style. An oversized laundry room and functional mudroom make household chores a breeze, with ample storage solutions. This is your opportunity to experience the best of High River living, where luxury, technology, and comfort merge seamlessly. Contact us today to make this dream home yours.
Ceiling Fan(s), Central Vacuum, Double Vanity, Granite Counters, Kitchen Island, Open Floorplan, Pantry, Walk-In Closet(s), Bar, Chandelier, Dry Bar, Wired for Sound
Dishwasher, Dryer, Garage Control(s), Microwave, Refrigerator, Tankless Water Heater, Washer, Water Purifier, Water Softener, Window Coverings, Central Air Conditioner, Bar Fridge, Built-In Oven, Freezer, Garburator
Private Yard, Storage, Fire Pit, Lighting
Back Lane, Back Yard, See Remarks

MLS® # A2126745 - 5 Beds, 4 Baths, 2,004 Sf
$650,000

MLS® # A2126907 - 3 Beds, 2 Baths, 2,155 Sf
$625,000

MLS® # A2126718 - 5 Beds, 3 Baths, 1,703 Sf
$975,000