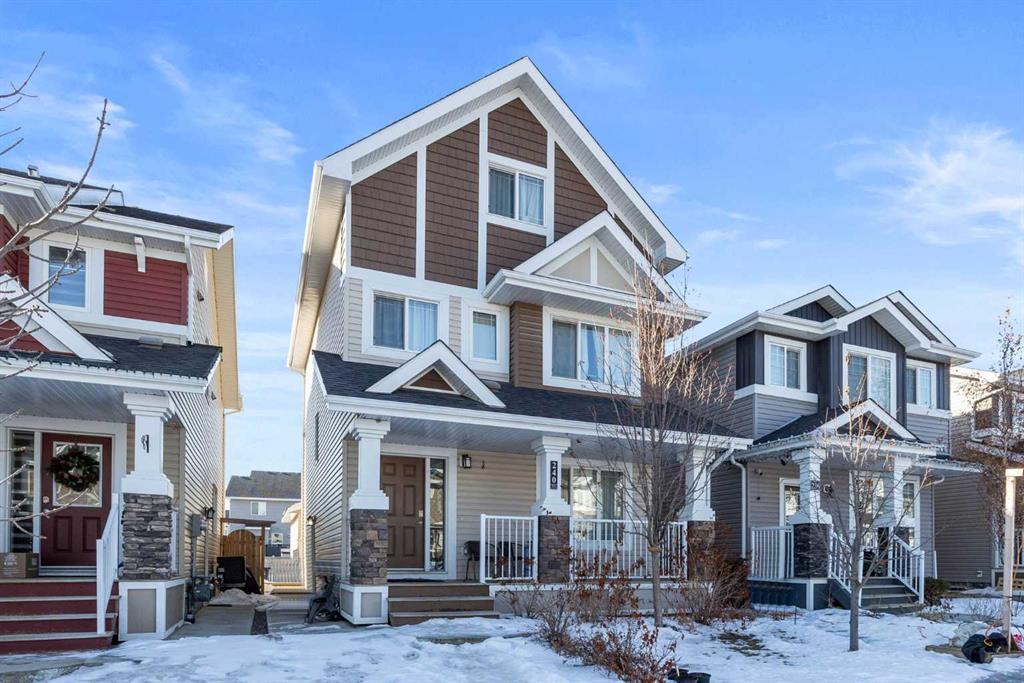448 Dixon Road, Fort McMurray
MLS® # A2130690 - 7 Beds, 4 Baths, 2,410 Sf
$749,900


































Welcome to 240 Comeau Cres! This Meticulously crafted home offers a stunning first impression with its exceptional curb appeal and over 2700 sqft of luxurious living space. Boasting high-end finishes and a thoughtfully designed layout, this residence features 6 bedrooms, 5 bathrooms, a double detached garage, and a 1-bedroom legal suite.
Step inside to discover an inviting open-concept design, accentuated by granite countertops in the kitchen and all bathrooms. The kitchen is a chef's paradise, complete with a generous island, stainless steel appliances, pantry, and stylish modern backsplash. The main floor features a huge main living room with a cozy fireplace and hardwood flooring, adding warmth and elegance to the space. The basement, and expansive loft-style flex room on the third floor provide abundant space for comfortable living and entertaining, including a 2 more bedrooms and full bath.
The second floor hosts a master bedroom retreat with a luxurious ensuite, boasting a rain shower head and soaker tub. Two additional spacious bedrooms share a full bathroom. The legal basement suite offers rental potential, enhancing the home's appeal and versatility.
Outside, the fully landscaped yard features a deck, creating a perfect setting for outdoor gatherings and relaxation. Nestled in a tranquil cul-de-sac in Parsons North, this home is conveniently located within walking distance to schools, parks, and walking trails.
Don't miss this opportunity to make this exceptional home yours. Schedule your viewing today!
Double Garage Detached, Garage Door Opener, Side By Side, Garage Faces Rear
Built-in Features, Kitchen Island, Open Floorplan, Pantry, Separate Entrance, Soaking Tub, Vinyl Windows, Walk-In Closet(s), Granite Counters, Sump Pump(s)
Dishwasher, Dryer, Electric Stove, Microwave, Washer, Electric Oven
Finished, Full, Exterior Entry, Suite
Finished, Full, Exterior Entry, Suite
Back Lane, Back Yard, Landscaped