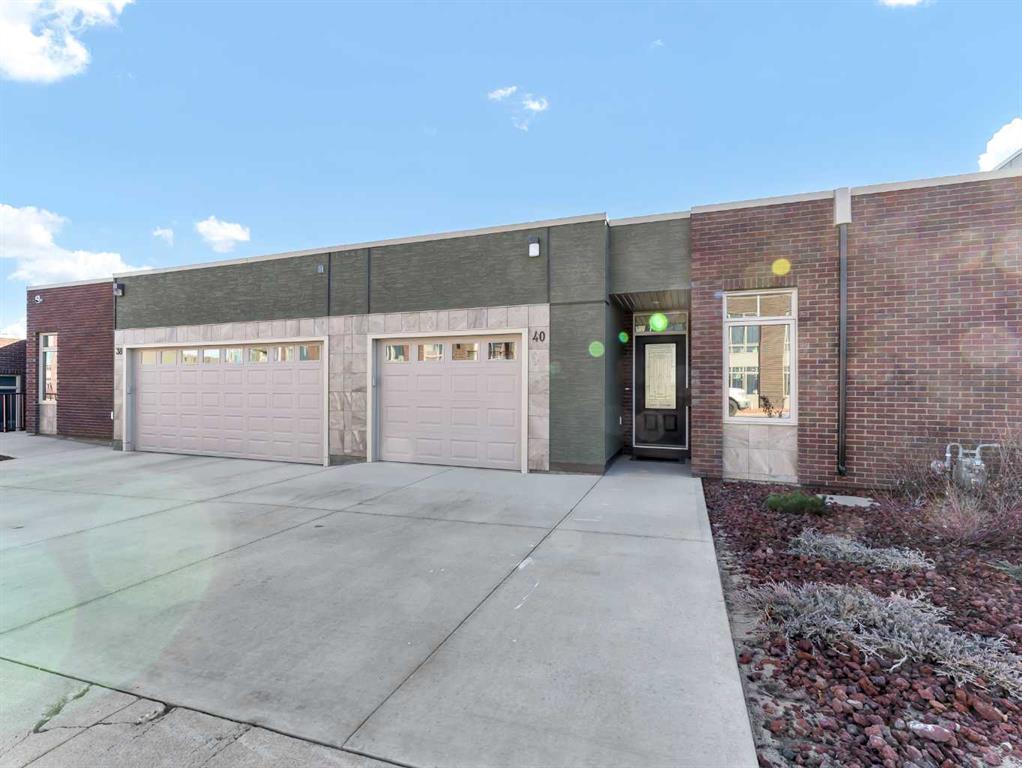













































40 Palisades Lane Ne, Terrace, Medicine Hat
$609,900

Row/Townhouse Property for Sale in Terrace, Medicine Hat at 40 Palisades Lane Ne
Welcome to The Palisades, where architectural design and construction is like no other in the city! This unit boasts a tweaked interior design which resonates with the executive lifestyle! Top notch elements are featured within the choice of finishings throughout this unit, exquisite light fixtures and attention to details is evident. Open design kitchen with quartz counters, island with sink, gas countertop stove, built-in oven, built-in microwave - all tie into the openness of the main living area. The primary bedroom is on the main level with en-suite with lots of counter space and a large tiled shower. The lower level has another bedroom, comparable to the primary bedroom, complete with ensuite as well - perfect for visiting company (maybe hard for them to leave). The Palisades is noted for their oversized windows which offer a fabulous river valley view, to enjoy from inside or from your deck or patio while sipping on your favorite choice of beverage. Come and take a walk through this impressive design, where your new lifestyle begins. Medicine Hat has been voted as one of the best places to live in Canada. Listing realtor has a vested interest in The Palisades.
Bungalow listed in Terrace, Medicine Hat at 40 Palisades Lane Ne
Common Area Maintenance, Insurance, Maintenance Grounds, Reserve Fund Contributions, Snow Removal, Trash
Off Street, Parking Pad, Single Garage Attached
Breakfast Bar, Ceiling Fan(s), Central Vacuum, Closet Organizers, Double Vanity, French Door, High Ceilings, Kitchen Island, Open Floorplan, Pantry, Quartz Counters, Recessed Lighting, Separate Entrance, Soaking Tub
Central Air Conditioner, Dishwasher, Electric Oven, Garage Control(s), Garburator, Gas Cooktop, Humidifier, Microwave, Range Hood, ENERGY STAR Qualified Refrigerator
High Efficiency, In Floor, Forced Air, ENERGY STAR Qualified Equipment
Low Maintenance Landscape, Landscaped, Street Lighting, Native Plants, Underground Sprinklers, Paved, Treed, Views
Asphalt, Flat Torch Membrane, Membrane
Brick, Concrete, Mixed, Stucco, Wood Frame, ICFs (Insulated Concrete Forms)

