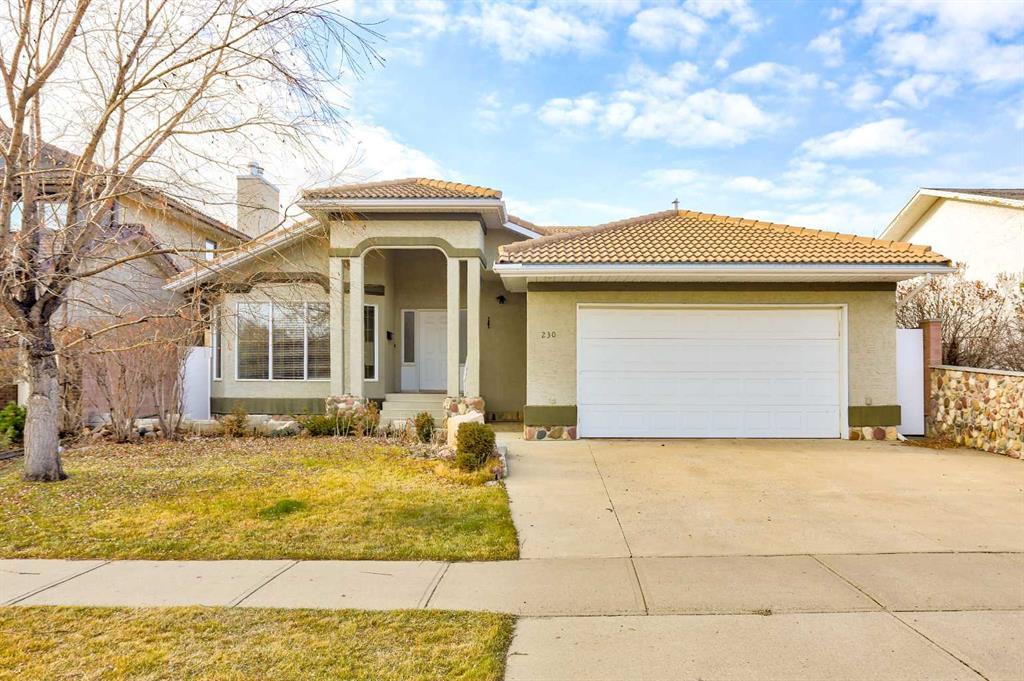


















































230 Mcmaster Boulevard W, Varsity Village, Lethbridge
$639,900

Detached Property for Sale in Varsity Village, Lethbridge at 230 Mcmaster Boulevard W
Sprawling one-owner bungalow across from Nicolas Sheran park, NOW FOR SALE for the first time ever! With unsurpassed quality of construction of it’s day, this one-owner home built in 1992 has ben maintained in pristine condition since original. This fine home offers a massive 1840 sq. ft. above grade with 2+1 bedrooms, 3 bathrooms including a full four-piece ensuite, a formal dining room overlooking the park, a large family room down as well as a summer kitchen and wet bar. The main floor features a sunken living room, gas fireplace and built-in oak cabinetry. Out front you'll find a double attached garage and parking for four, and in back, you'll love the outdoor living spaces including a sheltered patio and an outdoor grill big enough to feed even the largest of gatherings. Stunning curb appeal with large, towering pillars at the front door, stucco exterior and a clay tile roof. All this located close to many west side amenities including schools, shopping, leisure center and Nicholas Sheran park, right outside your front door where you’ll spend summer evenings fishing, playing disc golf or just strolling around the lake. Call your Realtor for a private viewing today!
Bungalow listed in Varsity Village, Lethbridge at 230 Mcmaster Boulevard W
Built-in Features, Ceiling Fan(s), Open Floorplan, Storage, Bar, High Ceilings, Wood Windows, No Smoking Home
Private Yard, Built-in Barbecue, Outdoor Grill
Back Lane, Landscaped, Back Yard, Interior Lot, Private
RE/MAX REAL ESTATE - LETHBRIDGE

