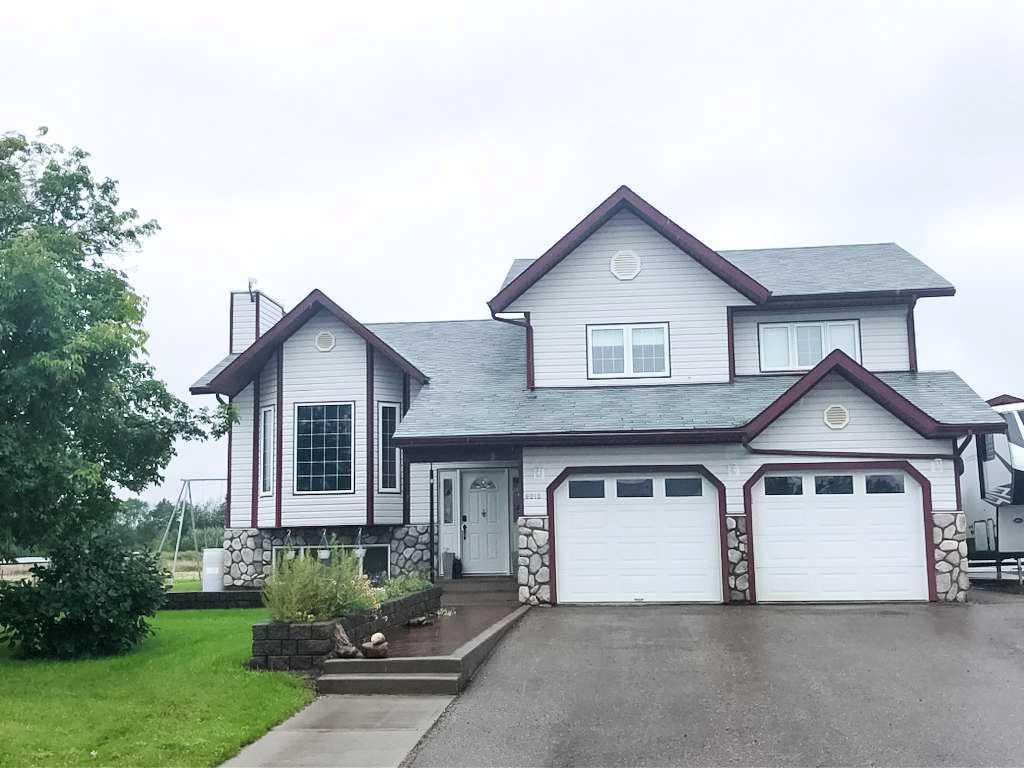112 Willow Ridge Link, Diamond Valley
MLS® # A2129605 - 3 Beds, 3 Baths, 1,840 Sf
$560,000










































Welcome to La Crete's best kept secret! Located on a MASSIVE lot in the back corner of town, this property has tons to offer including a 5 bed 3 bath home, detached heated car garage, asphalt driveway, and private back deck with built in heated pool, hottub with gazebo, and natural gas firepit for the ultimate backyard experience! The home has a big open feel with tall vaulted ceilings throughout the main area, where you'll find the timeless white kitchen with corner pantry, and spacious dining area with more built in cabinets next to it. The patio door off to the back of the dining area leads out to the multi level back deck, a great spot to fire up the BBQ, relax, or enjoy the hottub or pool! Main level laundry in the home, and a great master bedroom with attached ensuite, and walk in closet. Two bedrooms are just a few steps up over top of the car garage, overlooking the Eastern sky. The basement is fully finished with an additional 2 beds and full bathroom, as well as a theater area, cold storage, additional storage room and lots of space to meet your needs! Home is complete with in floor heat in the basement, garage, and the detached garage, central vac, central a/c ect.... Detached garage is 28' by 30', built in 2010, with a full bathroom in it, OH door out the front and back, forced air and floor heat, and built in shelving. Lots of parking space on this lot, with the main part of the driveway being asphalt, and additional gravel RV parking area. Then an additional side yard on the far side of the house with a huge lawn, fire pit, swingset, and lots of space for the kids to burn some energy. Great home here, lots of awesome features, come on down and have a look at it today!
Double Garage Attached, Heated Garage, Off Street, 220 Volt Wiring, Additional Parking, Alley Access, Asphalt, Garage Faces Front, Oversized, Parking Pad, RV Access/Parking, Single Garage Detached, Workshop in Garage
Built-in Features, Ceiling Fan(s), Central Vacuum, Closet Organizers, Pantry, Vinyl Windows, Walk-In Closet(s), Chandelier, High Ceilings, Laminate Counters, Recreation Facilities
Central Air Conditioner, Dishwasher, Refrigerator, Washer/Dryer, Electric Oven
In Floor, Forced Air, Natural Gas, Fireplace(s)
Lighting, Private Yard, Storage, Fire Pit, Outdoor Grill, Rain Gutters, RV Hookup
Back Yard, Front Yard, Landscaped, Paved, Rectangular Lot, Back Lane, Fruit Trees/Shrub(s), Lawn
Concrete, Vinyl Siding, Wood Frame

MLS® # A2129605 - 3 Beds, 3 Baths, 1,840 Sf
$560,000

