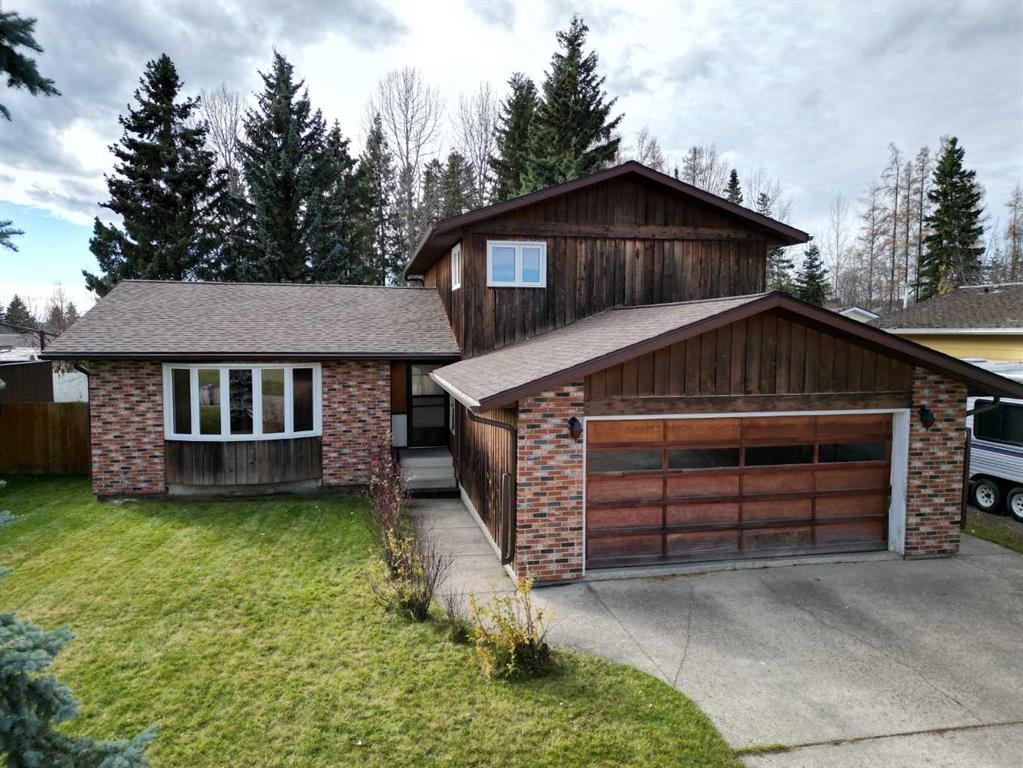5502 17 Avenue, Edson
MLS® # A2128147 - 4 Beds, 3 Baths, 1,662 Sf
$425,000













































This super-sized home is calling your name! With over 2,100 sq. ft. above grade and 1,220 sq. ft. in the partially finished basement, there’s room for everyone and extra space to expand. The main floor hosts a large living room with a bay window, a formal dining room, the kitchen with plenty of cabinets and counter space, a dinette that overlooks the backyard and a large family room with a brick faced wood burning fireplace to keep you cozy on the cooler nights and a bedroom or office space. Rounding out the main floor is the laundry area and a 2-piece bathroom conveniently located in the hallway to the garage. The upper level hosts the large primary suite complete with a 3-piece ensuite and a walk-in closet, 2 good-sized bedrooms, and the 4-piece main bathroom. The basement has been framed in for an additional bedroom, a bathroom, a den, and a rec room and hosts the utility and storage rooms. Upgrades over the past few years include the furnace, water heater, windows, shingles, laminate flooring on main and upper levels, bathroom upgrades and light fixtures. Double attached garage and double concrete driveway provide for lots of parking. Mature yard is partially fenced with an easy-care landscape. Located on a quiet cul-de-sac at the end of main street, close to all amenities, schools, and the Town’s trail system.
Cable Connected, Electricity Connected, Fiber Optics Available, Garbage Collection, High Speed Internet Available, Natural Gas Connected, Phone Connected, Sewer Connected, Water Connected
Double Garage Attached, Concrete Driveway, Front Drive, Garage Door Opener
Laminate Counters, No Smoking Home, Walk-In Closet(s), Central Vacuum, Vinyl Windows, No Animal Home, Storage
Refrigerator, Stove(s), Dryer, Garage Control(s), Range Hood, Washer, Window Coverings
Family Room, Brick Facing, Wood Burning
Lawn, Landscaped, Back Yard, City Lot, Front Yard, Low Maintenance Landscape, Level, Rectangular Lot