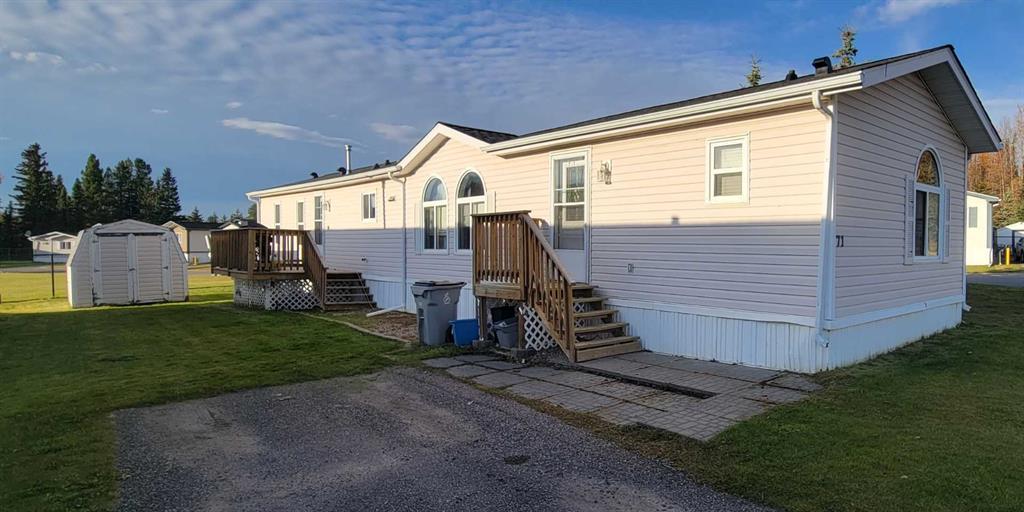

































71, 851 63 Street, Edson, Edson
$92,000

Mobile Property for Sale in Edson, Edson at 71, 851 63 Street
Modern and affordable 16' wide manufactured home in Creekside Village. Recent upgrades include new shingles (2023), water heater (2024), kitchen/dining linoleum (2023) and some paint! This 3 bedroom, 2 bathroom home has an open and bright floor plan with vaulted ceilings and lots of windows for natural light. Features include a large entrance with storage space, a living room with upgraded laminate flooring, a spacious kitchen with plenty of cupboards and counter space, a skylight, an island, large corner pantry, wall oven, countertop range and fridge and a good-sized dining area. The primary bedroom will accommodate king-sized furniture and features a 4-piece ensuite with soaker tub and a large walk-in closet. There’s more storage space in the laundry room which hosts front load machines, a large closet, room for a freezer and back entrance. Outside you’ll find the 8 x 14 deck and an 8 x 10 shed. Nice yard area, a gravel pad area for flowerpots and a concrete block walkway from the paved parking pad to the front porch. The yard has black chain link fence along the back side that borders a greenspace for enjoying the outdoors within the park. Creekside Village Mobile Home Park has paved roads, RV storage space and a park/greenspace for the children to play. Conveniently located close to shopping, schools, and the Town’s trail system. This home is ready for a new family and quick possession is available.
Single Wide Mobile Home listed in Edson, Edson at 71, 851 63 Street
Electricity Connected, High Speed Internet Available, Natural Gas Connected, Sewer Connected, Water Connected
Asphalt, Off Street, Paved, Plug-In, Parking Pad
No Smoking Home, Pantry, Ceiling Fan(s), High Ceilings, Vinyl Windows, Kitchen Island, Laminate Counters, Open Floorplan, Skylight(s), Soaking Tub, Storage, Vaulted Ceiling(s), Walk-In Closet(s)
Built-In Oven, Dishwasher, Dryer, Refrigerator, Washer, Electric Cooktop, Microwave Hood Fan, Window Coverings

